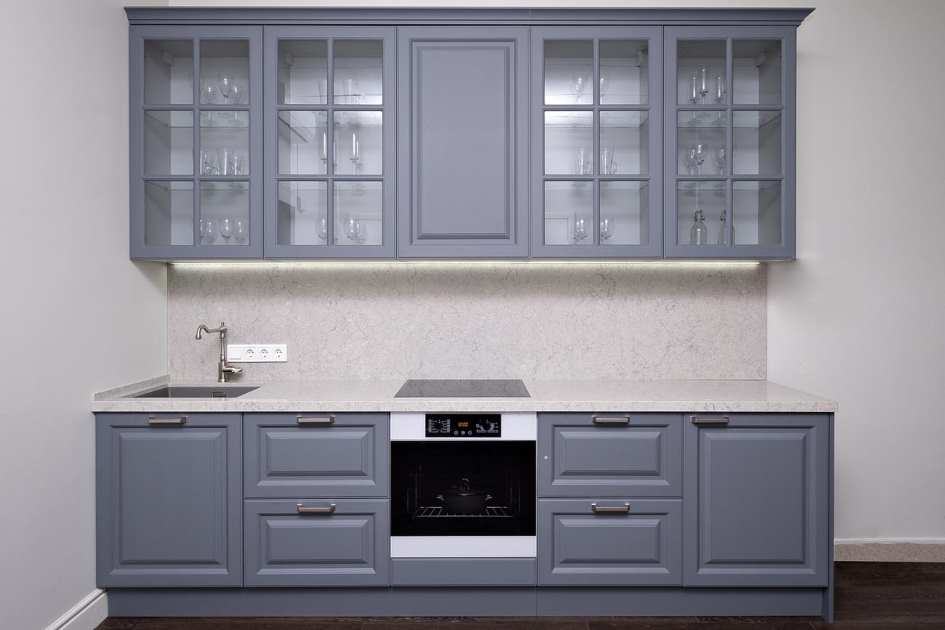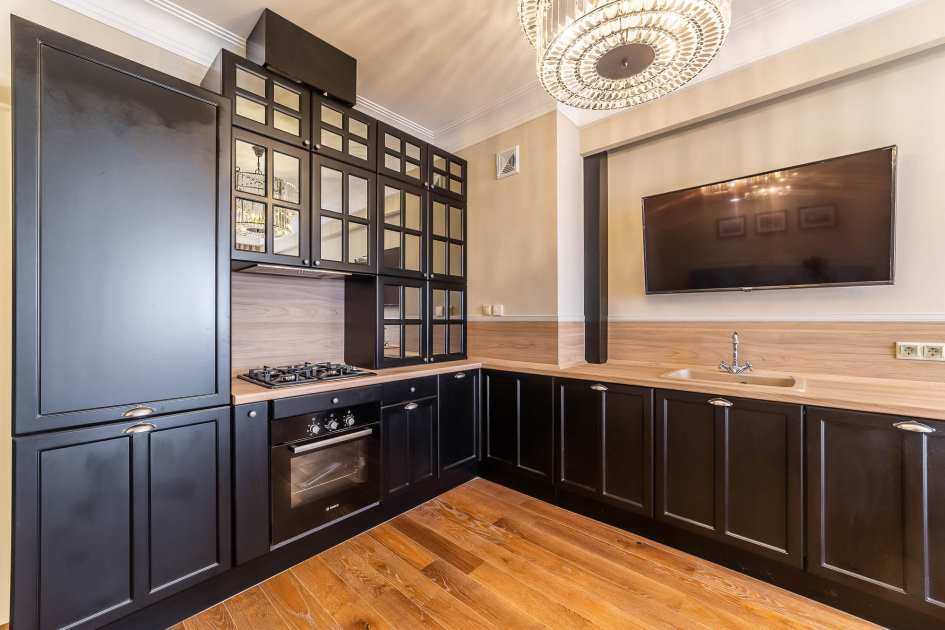
Kitchen layout: what options are there, designer’s advice on how to organize it correctly
Content:
When it comes to developing kitchen interior design, it is important to decide on the layout. It depends on the size and shape of the room, the location of communications and the number of people. Designers take into account the lifestyle and habits of the family when planning a kitchen. There are principles that help specialists in the matter of proper organization of space.
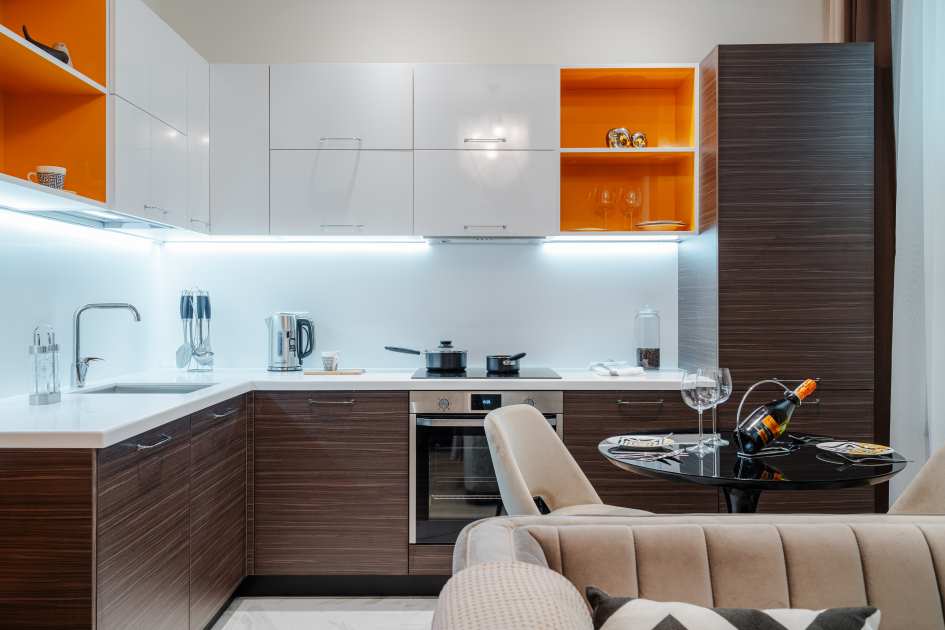
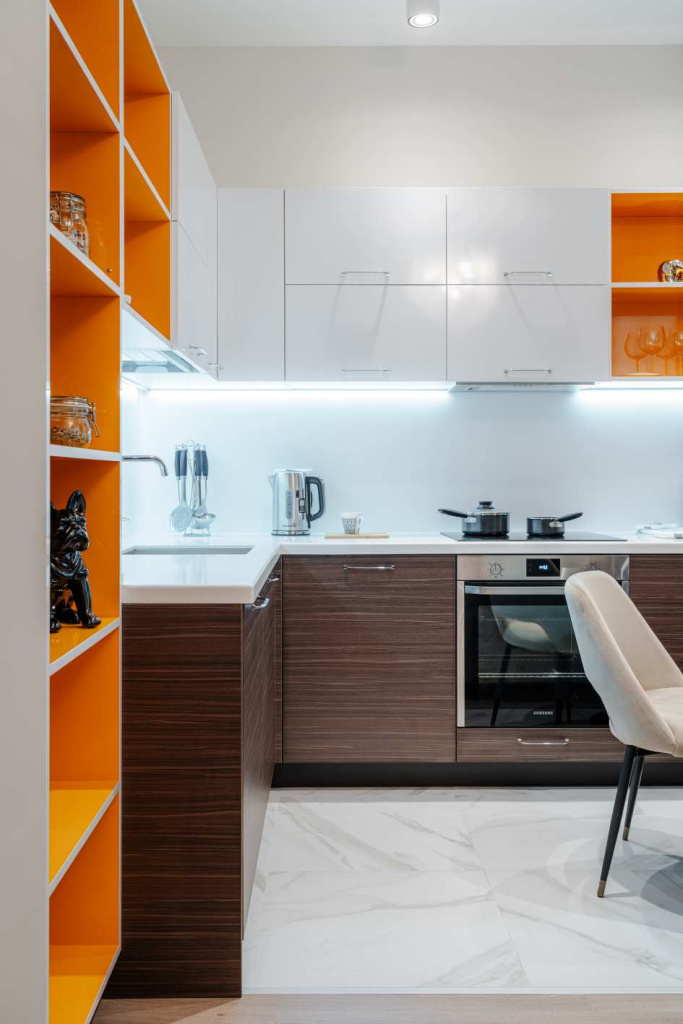
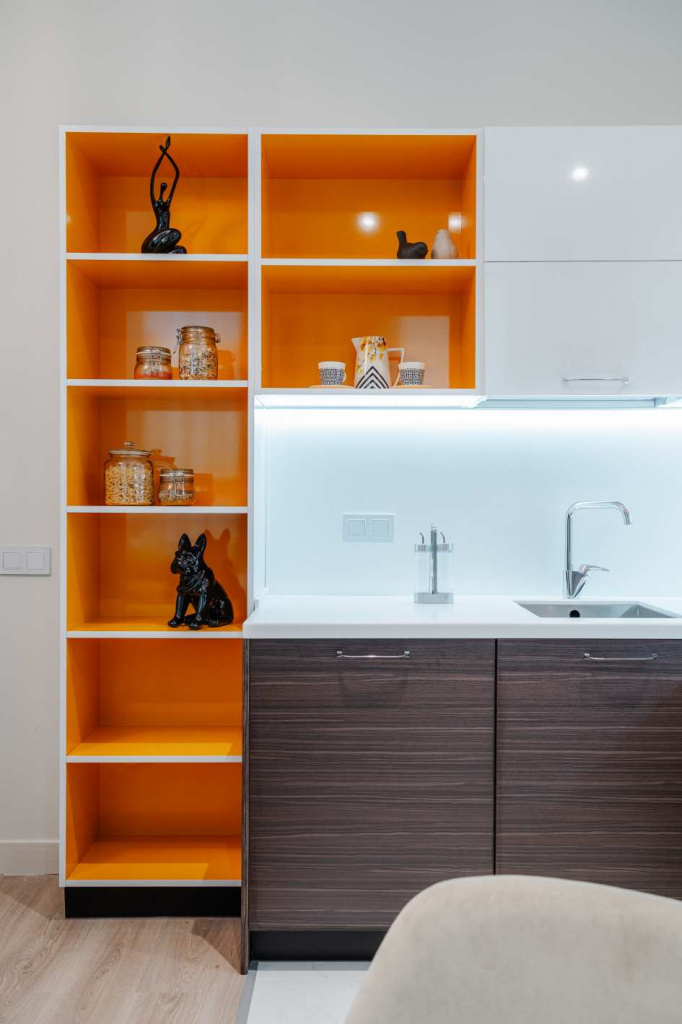
Working triangle rule
The layout of the kitchen in the apartment is based on the rules. They are needed to use all areas of the kitchen with maximum benefit and adherence to safety precautions. The refrigerator, sink and stove are installed in a triangle pattern, forming zones:
- Storage - refrigerator, cabinets with ingredients and products.
- Preparing food - sink, work surface.
- Cooking – stove, oven, microwave, dishes.
This rule is based on a scenario - first we take out the food, wash it, cut it and send it to prepare. If these zones are in a different order, working in the kitchen will be awkward. If the distance between them is too large or small, it will not be ergonomic.
- First of all, place the sink in the kitchen. It is located within 2.5 m from the riser. If you place it near a window in an apartment, additional manipulations with the pump or pipe will be required. In a private home, this technique is optimal.
- The location of the dishwasher depends on whether you are right- or left-handed. For convenience, install it next to the sink and cabinet for storing dishes.
- The plate is located at a distance of at least 40 cm on both sides. It is better to place it closer to ventilation and gas pipelines. A place near a window is not safe for a stove.
- The refrigerator should be placed in the kitchen in such a way that there is no work surface on the other side. Convenient to install in a corner near the sink. The door should not be in the way when open. If your kitchen has an area with an oven and a microwave, place it nearby.
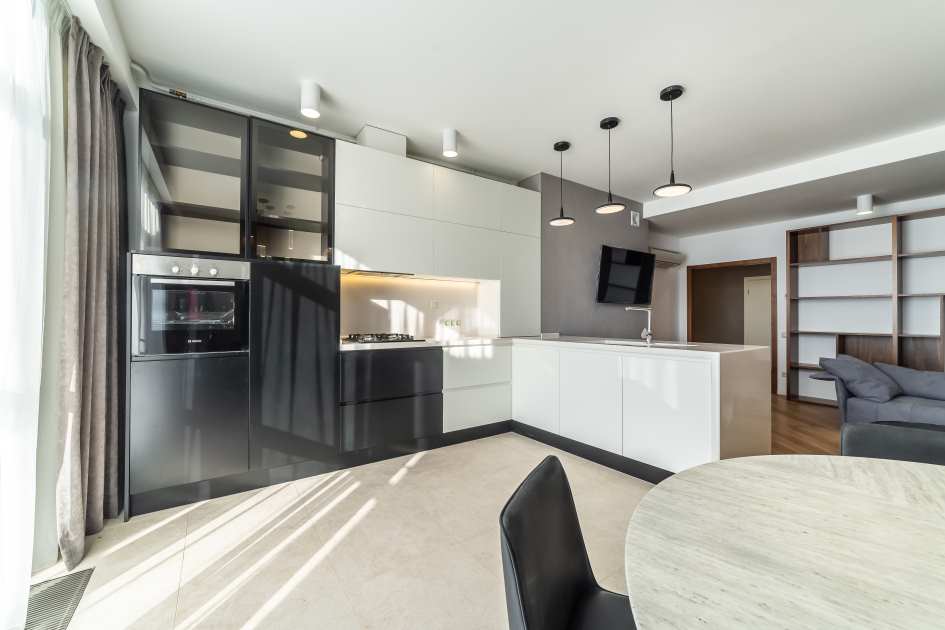
If you have a small kitchen or studio, choose small appliances. For example, a refrigerator up to 55 cm wide, a dishwasher up to 45 cm and a washing machine up to 35 cm deep. If there are niches, storage is organized in them, and the ledges are easily dismantled. To avoid doors getting in the way when passing through, choose sliding mechanisms.
Kitchen layout types
Kitchen layout options depend on the size and shape of the room. There are options suitable for small and medium-sized spaces, but inconvenient for large kitchens and vice versa. They include a work and dining area. There are times when the dining table is moved to another place if the kitchen is used only for cooking or is too small for a table.
There are 6 types of kitchen layout:
- Linear in one row;
- Corner or L-shaped;
- U-shaped;
- Parallel in two rows;
- Island;
- Peninsular.
There are universal kitchen layout options suitable for most rooms.


Linear layout type
The simplest layout. The advantage of this solution is its affordable cost. But from the point of view of the triangle rule it is considered the most inconvenient. Suitable for small and combined spaces. Convenient in the studio, living room. If the length of the working surface is more than 350 cm, ergonomics are impaired. The downside is that there is little space for cooking and installing additional equipment in the kitchen.
Recommendations:
- If you rarely cook, this layout will be convenient.
- When choosing a place for the sink, place it between the hob and the refrigerator.
- To create a corner area, extend the set to the window sill. It will serve as a work surface or be suitable for installing a sink.
Corner or L-/L-shaped layout
The most optimal option for observing the “triangle rule”. Convenient for most kitchens from 8 to 10 square meters. meters. Suitable for installing built-in appliances and locating a dining area. The layout is inconvenient for large, narrow spaces. A corner kitchen requires additional modules, which are complex and expensive to design.
Recommendations:
- The corner of the kitchen is suitable for installing a sink or stove.
- To prevent the entrance from being narrow, make the corner of one of the cabinets beveled.
U-shaped layout
The most convenient layout option. Allows you to use the entire space. Suitable for spacious rooms of 10-12 square meters. meters where cooking constantly takes place. Convenient if there is no dining area.
Recommendations:
- Use the window sill as a work area if the apartment is small.
- For convenient movement, the optimal passage is from 100 to 180 cm.
- For each element of the working triangle, allocate a separate wall.
- To prevent the kitchen from looking bulky, leave one or two walls without wall cabinets, replacing them with open shelves or leaving them empty.
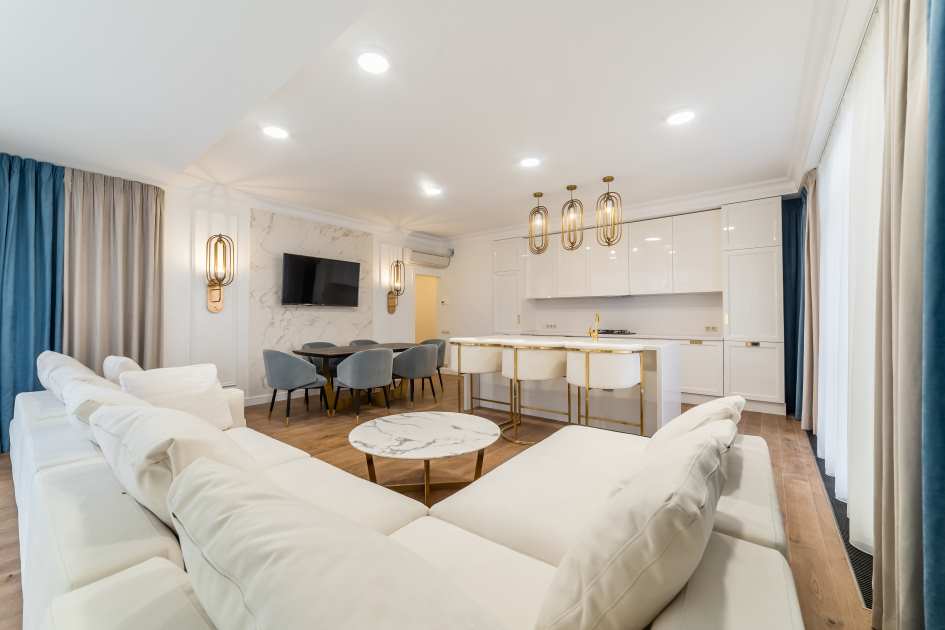

Parallel layout in two rows
Meets the working triangle rule. Convenient if there is an optimal passage of 120 to 150 cm. If the passage is too small, it will feel cramped. Suitable for a room without a dining area, a spacious kitchen of 12-15 sq. meters.
Recommendations:
- For safety, place the sink and hob in one row, and place the refrigerator in the other.
- To install a dining table, make one row of the kitchen shorter than the other.
- If the kitchen is square, place the table in the center.
- Install sliding doors.
Island layout
Convenient for a large kitchen from 16 square meters. meters of any layout. Divides the combined kitchen into zones. Allows you to organize a separate cooking area. It is convenient to lay out food preparations on it, especially during the holidays or summer season. Recommendations:
- The passage around the island is at least 100 centimeters wide.
- Place the sink opposite the island or directly in it.
- It is much easier to install a stove than a sink.
Peninsula layout
Suitable for medium or large sized kitchens. One of the cabinets rests against the wall, forming a peninsula. Zones the space and is compact. Requires passage on one side only, resembles a U-shape.
Recommendations:
- The peninsula can serve as a bar counter, replacing the dining table.
- The same height of the peninsula and the countertop looks most harmonious.
- If the room is combined with another, it helps to separate the two zones.
What determines the choice of layout
Before planning a room, it is important to decide on:
- family size;
- time spent in the kitchen;
- is there a tradition of gathering around the table or is it comfortable for everyone to dine separately;
- are you planning to install additional equipment in the kitchen?
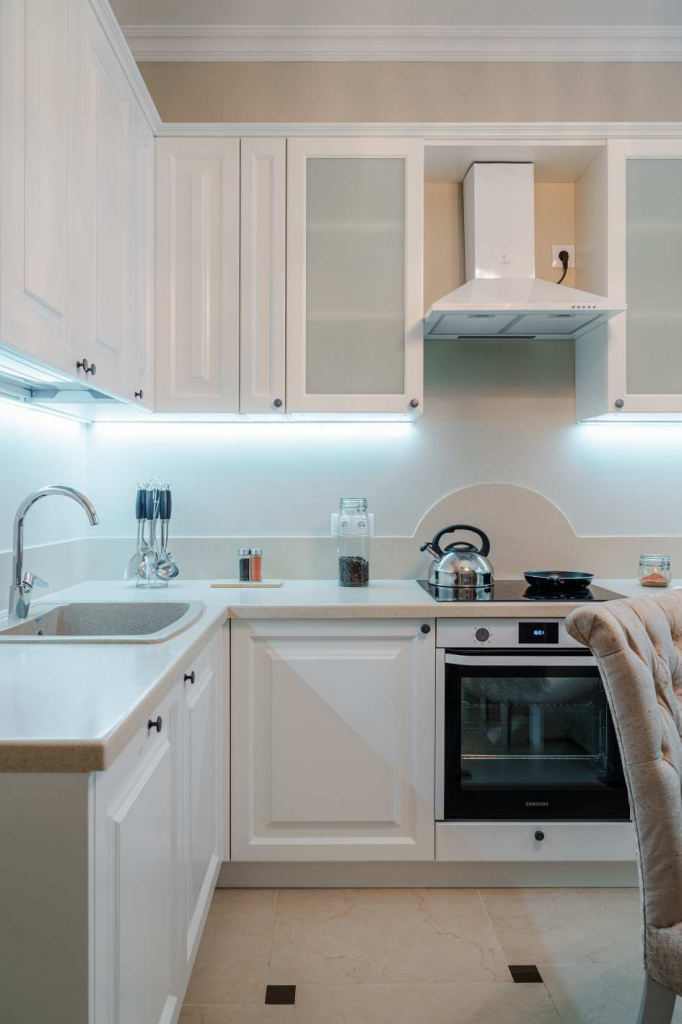
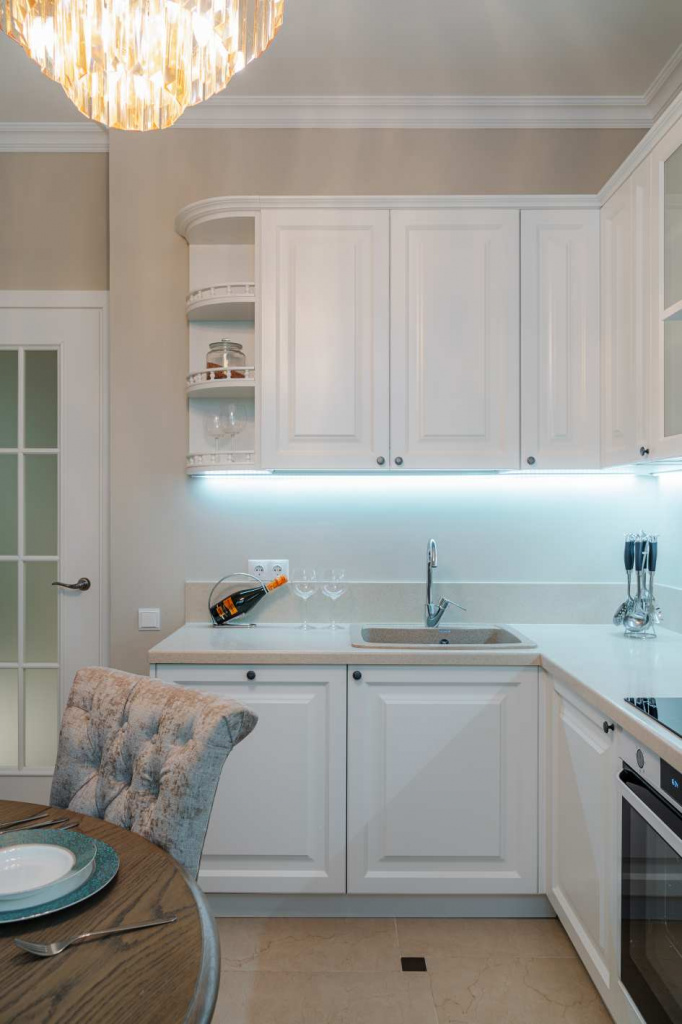
A small family of a couple or one person will require little space for storage, cooking and dining. For a small kitchen, linear, L-shaped planning or a peninsula are suitable. A large family needs a lot of space for storage, cooking and dining.
Don't forget about guests, even if you live alone. Choose a folding table or one with extra seats. Lightweight designs are suitable and, if necessary, can be easily transferred to the living room.
Spacious kitchens look beautiful and are comfortable. But if you are used to dining out or ordering delivery, you can reduce the number of work surfaces. You also need less storage space in the kitchen. If you often spend time cooking, it is worth considering special mechanisms. For example, separate drawers for bottles of oils and spices, pull-out storage systems.
Why do you need to zone space
Let's start with the fact that even in a separate room there are three main zones that meet the triangle rule. They reduce the number of steps and time required to complete everyday tasks. As for combined rooms, zoning makes it easier to clean and perform certain actions. So, one kitchen area will be allocated for relaxation, and another for lunch.
But simple furniture arrangement is not enough. A large concentration of large objects and small items for different purposes creates a feeling of chaos. It is difficult to restore and maintain order in such a room. I want to be distracted from rest to food and vice versa.
Zoning methods
The planning process requires a careful approach to zoning. Each item should have its own place, and each corner should be useful. From a visual point of view, there are techniques that help divide a room into zones:
- Partition. Made from glass for a small room or plasterboard for a large one. Glass allows light to pass through, especially if there is no window in the kitchen. The advantage of drywall is the illusion of a separate space.
- Bar counter. Suitable for large rooms and combined kitchens. For a compact kitchen, the counter serves as a table, the rest of the time it serves as a work surface. Often found in the kitchen-living room.
- Podium. Suitable for zoning combined spaces. Installed in a dining area, bar counter or island.
- Carpet. If placed in the dining area, it visually divides the room.
- Lighting. Different lighting methods are used - neon lighting, lamps on chains or cords above the bar counter.
- Color. Two different zones are decorated with different colors. They combine with each other, visually dividing the space into zones.
You can combine some methods with each other. For example, zoning with color and lighting, or a bar counter and podium.
Dining area
The location of the dining area is taken into account at the design stage. Its place depends on the number of people in the family, the characteristics of the room, its size and shape:
- Kitchen corner. Often found in small and medium-sized square-shaped kitchens.
- Central. Requires free space, even if the table is compact. Suitable for a large kitchen.
- Along the wall. This option is common among small and medium-sized rooms.
- Bay window. You can install a sofa or put a table in this place.
- Separate room. Optimal for large families or small kitchens.
A good location for the dining area is a place by the window. Because it offers a beautiful view and during the day there is access to natural light. For dinner, it is worth considering an additional source of lighting. A hanging lamp or sconce will do. If the room is too small and there is no way to organize a separate zone, use a folding table.
If combining two spaces is an independent decision, and not a necessity, there is no point in bulky partitions and shelving. Designs should be visually light and not overload the space. There should be enough light in it during the day and evening. Remember that when setting up a table, it is important to find the right place for the chairs. You should not be cramped, and the chairs should not interfere with other family members nearby.
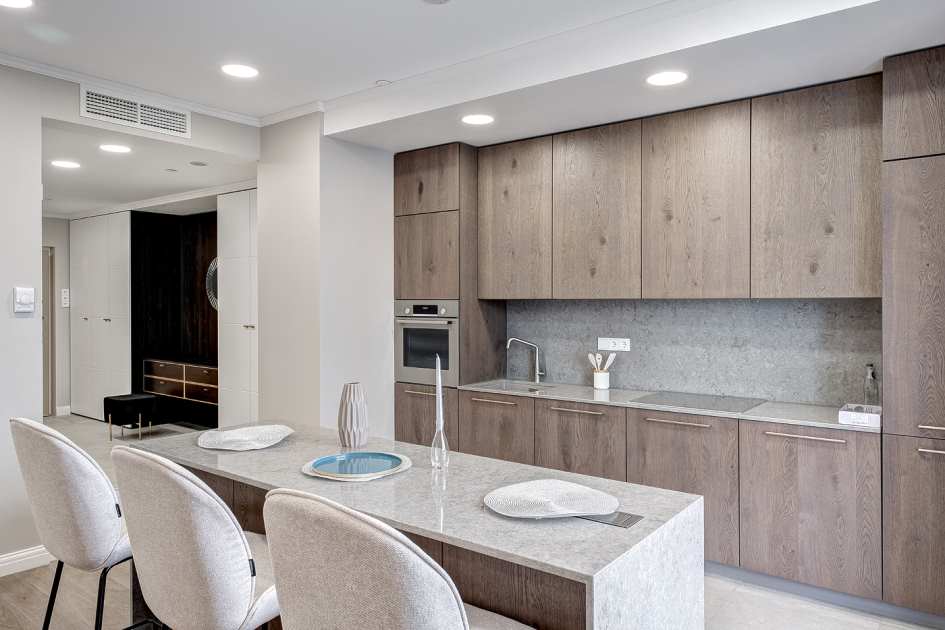
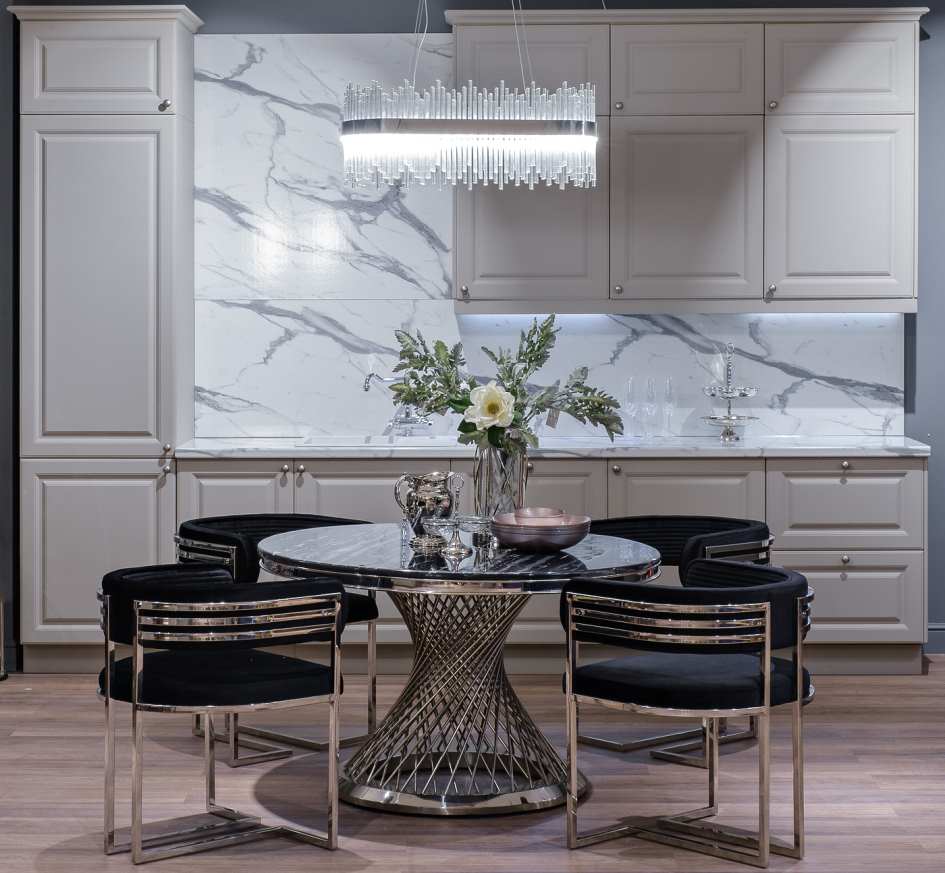
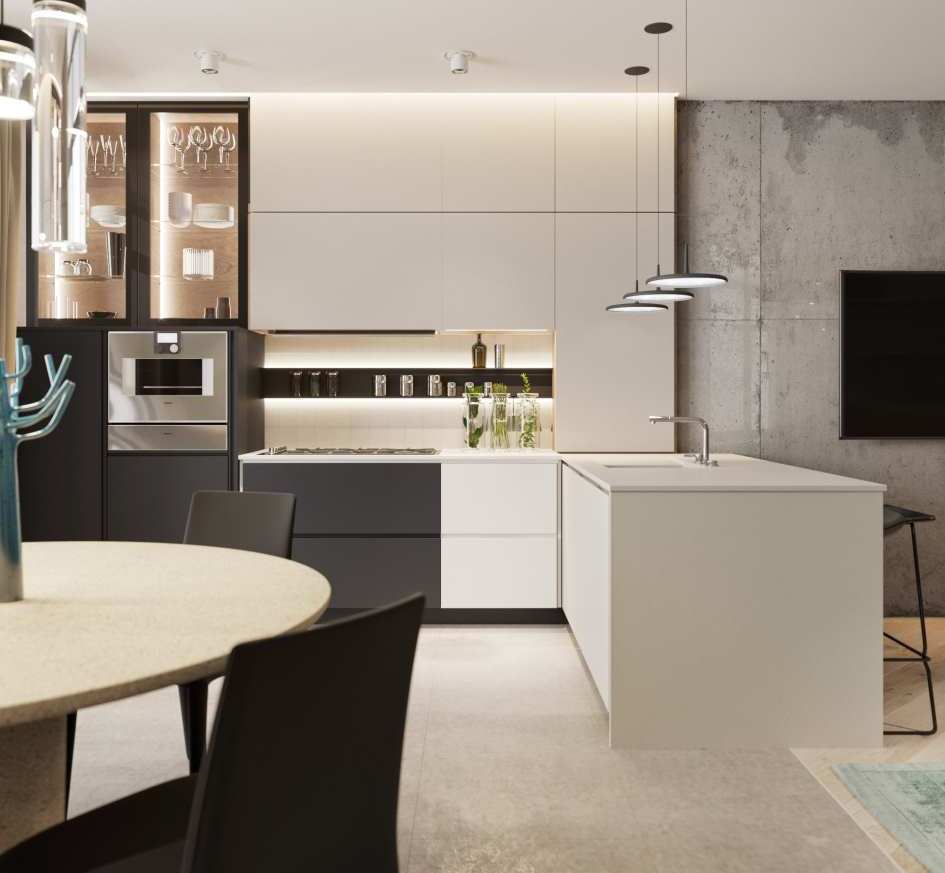
Combined kitchen-living room
This technique is relevant for large rooms or in case of lack of space for a separate kitchen. The advantage is a lot of light from the windows, the ability to control the processes occurring in the apartment. The room is divided into a cooking, relaxing and dining area. Or it includes a dining table, an area with a sofa and a TV. Can be supplemented with a fireplace, bookcases, or located in the area of the front door.
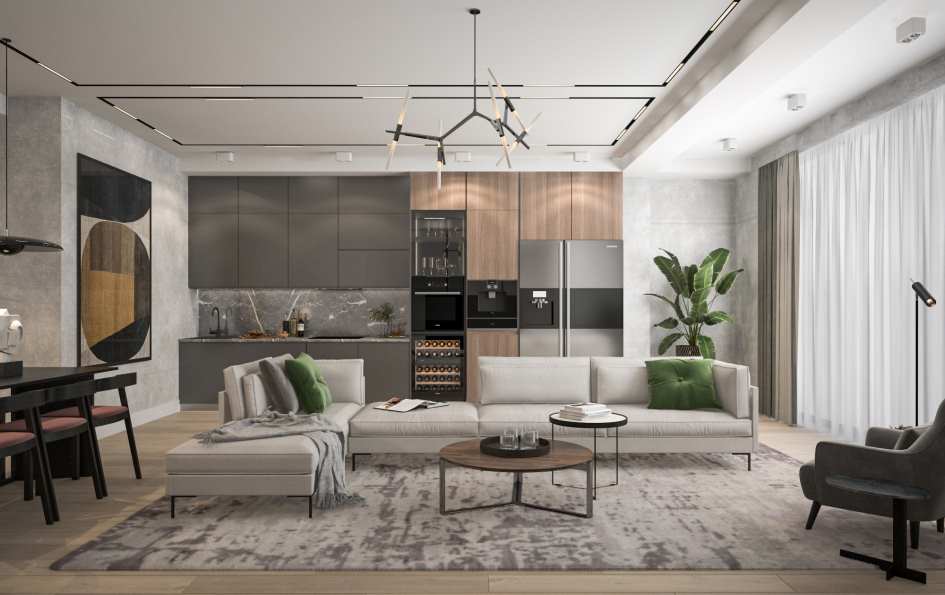

Consider non-standard cases
The types of layout described above are the most common. You can buy a ready-made kitchen for them. But there are premises that do not meet the standards. They involve extra corners, bay windows, and unusual geometric shapes. A different approach is applied to them, based on ergonomics.
A passage room requires the use of walls that are not occupied by openings. It is better to use a straight layout. If the kitchen is located in the hallway, install shallow furniture. This way there will be room for passage and cooking, the space will not be overloaded. Instead of hinged doors, consider sliding mechanisms and small-sized appliances. Bay windows and beveled corners require special fittings. It is important not to overload such a room with decorative items. Niches are suitable for installing cabinets, spices, and small equipment.
As you can see, the issue of kitchen layout requires an individual approach. Even in a small studio you can organize functionality and convenience. Garda Decor specialists can help you with this issue, who will take into account your lifestyle and select the optimal solution.
- Colors in the kitchen interior: winning shades and recommendations for choosing a color palette
- How to arrange furniture in a children’s room correctly and comfortably for a child
- Bedroom ergonomics: how to arrange furniture for a comfortable stay
- Layout and design of a kitchen with a sofa: how to organize a comfortable space
- Color combinations in the bedroom interior: fashion trends and designer recommendations
- Design of a small children's room: interior planning and recommendations from experts
- Bar stools: types and detailed guide to choosing
