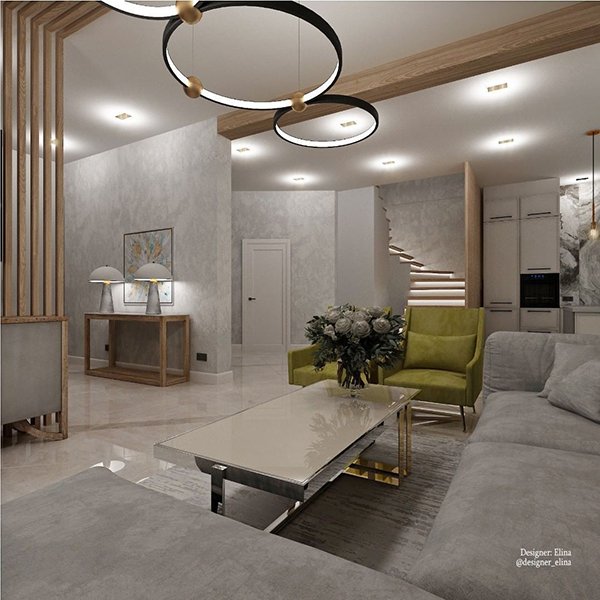
What is hidden behind the beautiful picture of the interior?
We often scroll through pictures of beautiful interiors without asking questions about what lies behind them: maybe a hundred times redoing and approval, maybe unsuccessful attempts to come to a common agreement, and maybe even the intensity of passions in trying to decide what color of the walls to choose .
We talked with designer Elina and found out what is hidden behind the rendering of the project, into which our velor chairs fit so well.

“It’s a good question, actually, what is hidden behind the picture of a design project. This question could easily be the title of an article about any design work.
At a minimum, it requires a month's worth of work. Painstaking work: measurements, selection, selection, approval of sketches, redoing, approval again. This is what a designer lives with for at least a month, what he constantly thinks about. At the most, it’s a bunch of emotions experienced on the project, like such a small life.
If we talk about this project, then in the picture we see a project for a living room in a house located in the city of Pyatigorsk, and the first difficulty in this project was the issue of trust. It was difficult for customers from the moment of measurements.
Since this is a project for a house in which they have been living for a long time, it was very difficult for them to let a stranger in and difficult to trust to remodel the space they were used to.
“Are you going to take pictures of everything here? - they asked, “But we live here, we have things here!”
I had to make a lot of efforts to make my stay there comfortable for everyone, and, to some extent, I had to work as a psychologist. After a while they got used to me, and we moved on.
But then other difficulties arose: drawing up technical specifications for the designer. When drawing up the technical specifications, I discuss all issues with each family member. Both separately and at the general council. And during this very discussion, we came to the conclusion that there were no points of contact. They simply weren't there at all. Each family member had his own vision of the interior and space of the house. Where one saw decorative plaster, another saw photo wallpaper, and where the second saw panels or frescoes, the rest did not see anything like that.
So I decided to go from larger to smaller, and first we found a color scheme that suited everyone. If you look at the project, you will notice that the color scheme is monochrome, and the accents here are armchairs, a sofa, decor and lighting. That is, the palette is quite neutral, diluted with non-flashy color spots. Then we decided on the arrangement and then the filling of the space. So gradually we came to what we see in the picture and what, lo and behold, everyone liked.
Now the project is at the implementation stage, construction work has been going on for two weeks. I would like to say that our difficulties ended exactly at the moment when we approved everything and handed it over to the construction team, but construction is still stressful. Moreover, for everyone, both for owners and designers. And even for builders!
Olive velor chair fits perfectly into completely different interiors
What I liked and remember about the customers is their unity. You know, despite the fact that they saw the interior of the house completely differently, despite their endless heated arguments, they made decisions together. Regardless of whose premises they were currently discussing or who it was for, they listened to everyone's arguments. It was very warm and family-like, and this is exactly the kind of mutual understanding I wish for everyone who decided to renovate.”
This is the story behind the render - embarrassment, timidity, heated debate about plaster and photo wallpaper. And, of course, family warmth and mutual understanding. And to all those undergoing renovations and those who are yet to undergo renovations, a small wish: do not be afraid of the new and do not forget that repairs are temporary, but family is for life!
- Home interior - fashion design trends 2023
- Practical and comfortable apartment interior - advice from professional designers
- How to visually enlarge a room: ideas and methods, advice from professional designers
- How to make a visually expensive apartment interior at minimal cost
- Apartment lighting design: lighting design trends and expert advice
- Where and how to find a designer: 9 steps to the perfect interior
- How to arrange furniture in the living room: useful tips and design ideas
 < /a>
< /a>.png) < /a>
< /a>