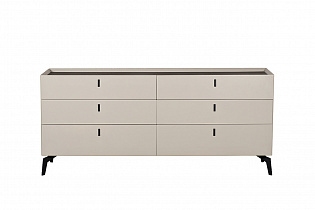
Studio apartment design: tips for proper interior design and space planning
Content:
- How to arrange a studio interior: general recommendations
- Planning a studio environment: common mistakes
- What zones should be in the studio and how to highlight them
- Choosing furniture for the studio
A studio apartment is a residential property that is in high demand all over the world. Contrary to popular belief, studios are not always small in size: the area of some rooms reaches 70-80 sq.m. The main feature of such apartments is open space, in which there are no interior walls or separate rooms. Designing a studio apartment opens up wide opportunities for self-expression. The studio can be zoned according to your taste, experiment with functionality, bring any design ideas to life, and combine incongruous things. However, to make your home truly cozy, comfortable and beautiful, you need to think through every detail. Here are tips from designers that will help you create a successful project and properly decorate the interior of a studio apartment.
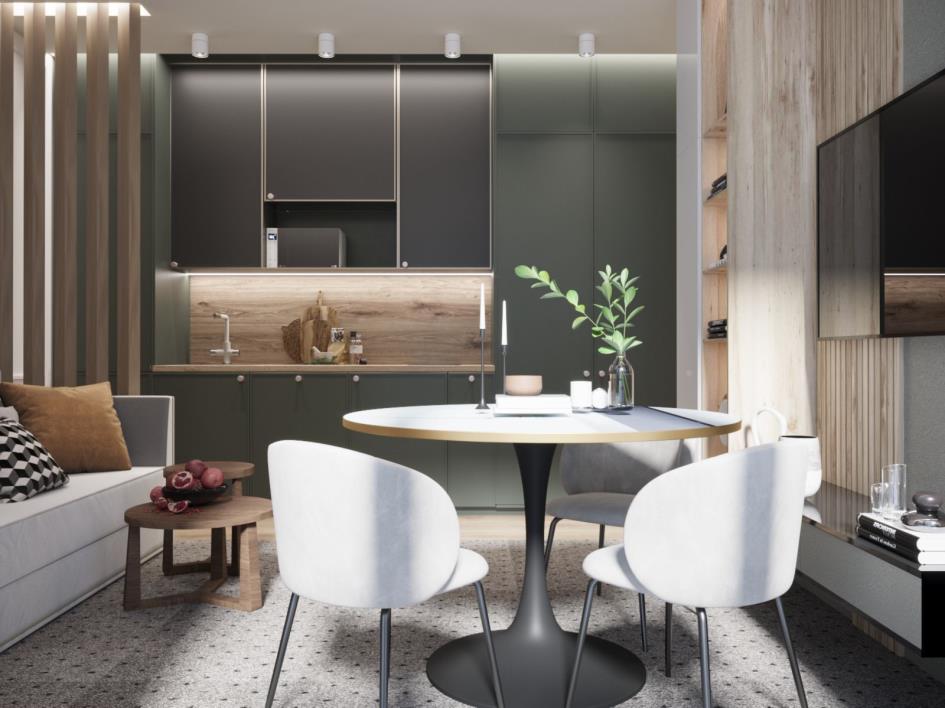
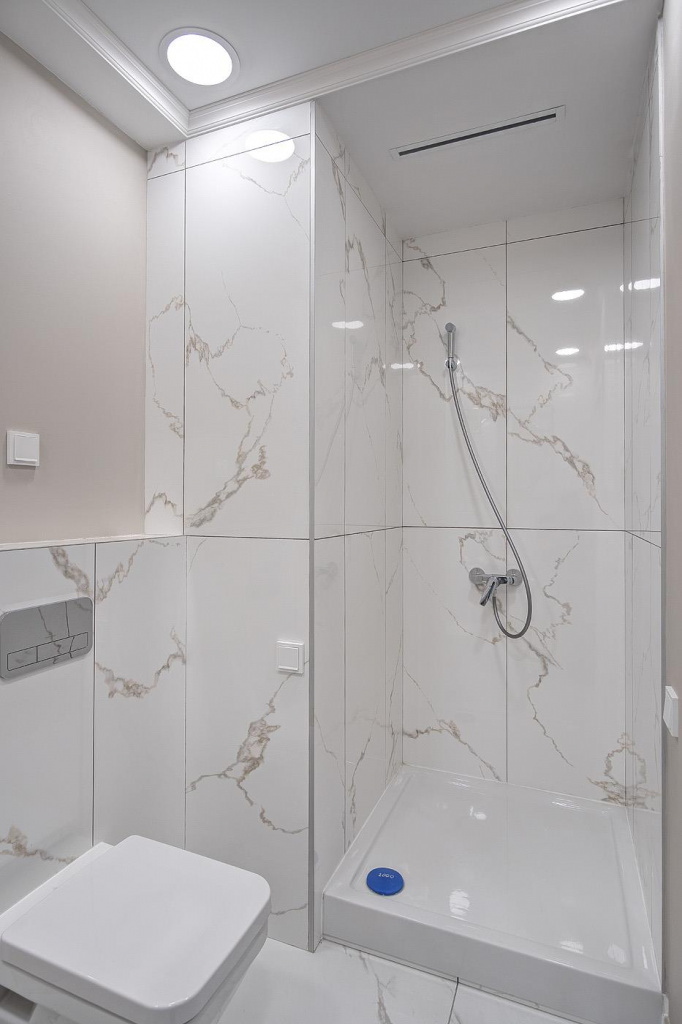
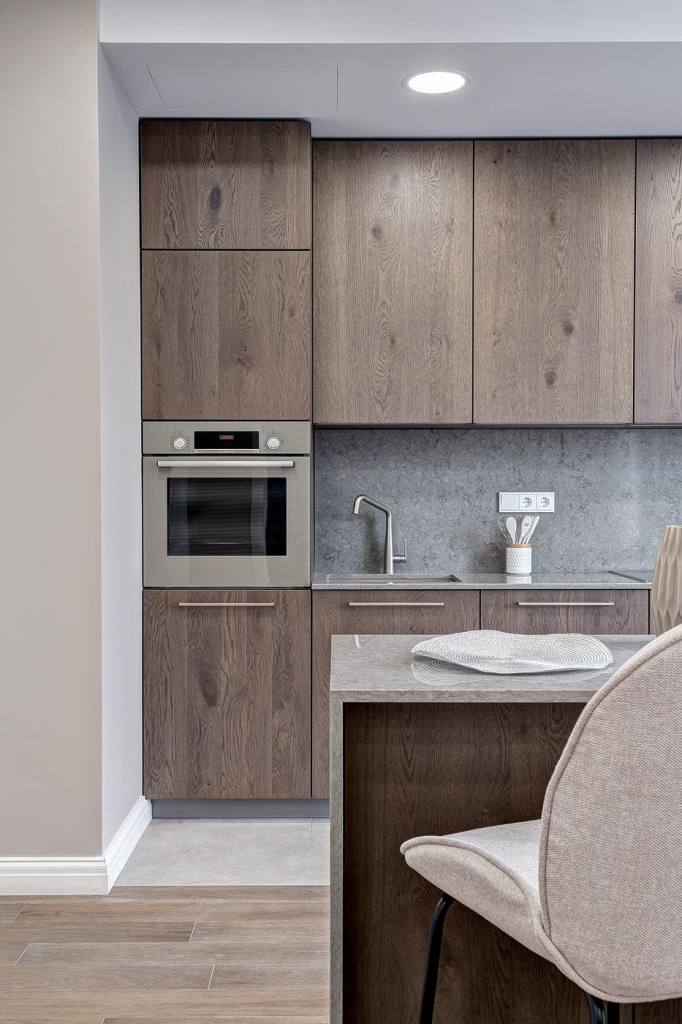
How to arrange a studio interior: general recommendations
The layout of studios in modern new buildings can vary significantly. Thus, in the residential real estate market there are classic studios with one window and a small bathroom, studios with bay windows, studios with a dedicated kitchen area and even two-tier rooms - the latter option is especially in demand among buyers. Regardless of the footage, studios are rarely purchased by large families: they are considered optimal for 1-2 people.
Although interior design of studios is a creative process, it requires compliance with certain rules and recommendations:
- Studio space needs to be distributed wisely. The layout should be thought out in such a way that the bed does not accidentally end up next to the aisle or the front door. It is advisable to bring the kitchen and dressing room to the fore, and the central part of the studio will be divided between the living room, bedroom and work areas.
- Even the most expensive sofa is not always able to replace a full-fledged sleeping place. Since a person’s well-being directly depends on the quality of sleep, it is worth setting aside a corner for a comfortable soft bed.
- To give the studio airiness and chic, you can install floor-length mirrors along one wall. A mirrored wall makes the studio visually larger and lighter, and if you install it opposite a window opening, this design technique will create the illusion of a second window.
- Decorative items are ideal for creating rich accents in studios. The studio interior only benefits from bright decorative elements, and it can be refreshed at any time without effort or financial costs.
- Natural materials look especially advantageous in studios. Wall panels, countertops, false columns made of wood or stone will make even the smallest studio warm and cozy. A similar effect can be achieved by using different textures: shiny and matte, rough and smooth.
- It is not recommended to fill your studio with miniature furniture - it is better to give preference to regular full-size models. Otherwise, you can make the studio resemble a house for gnomes: it will immediately become noticeable that there is catastrophically little space in it.
- The loggia in the studio is a real find for the owners. Its insulation and design in the same style as the living space makes it possible to increase the usable area. The wall with an internal window can either be completely dismantled, or part of the wall can be left - in the second case, you will get an original architectural composition.
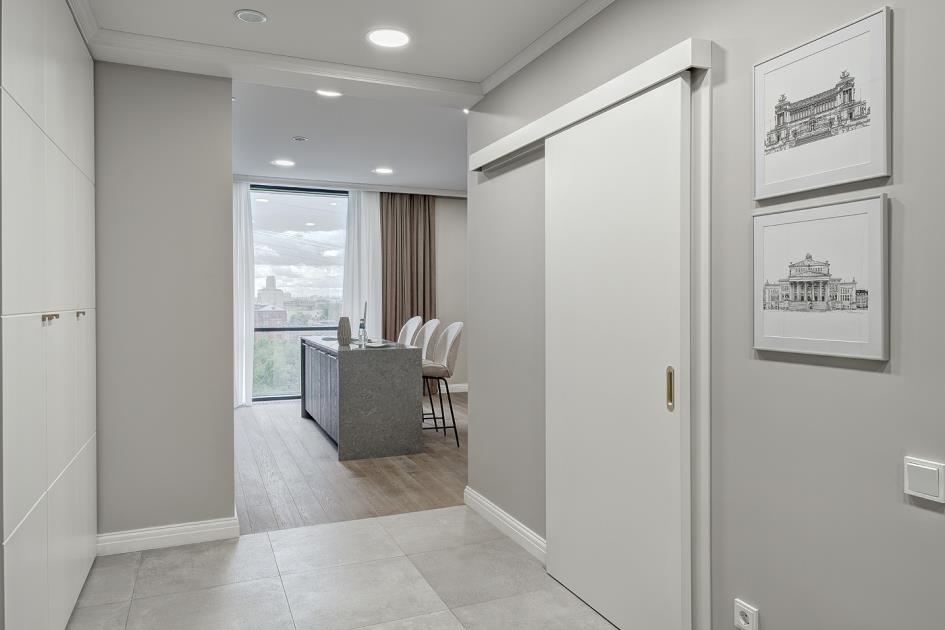
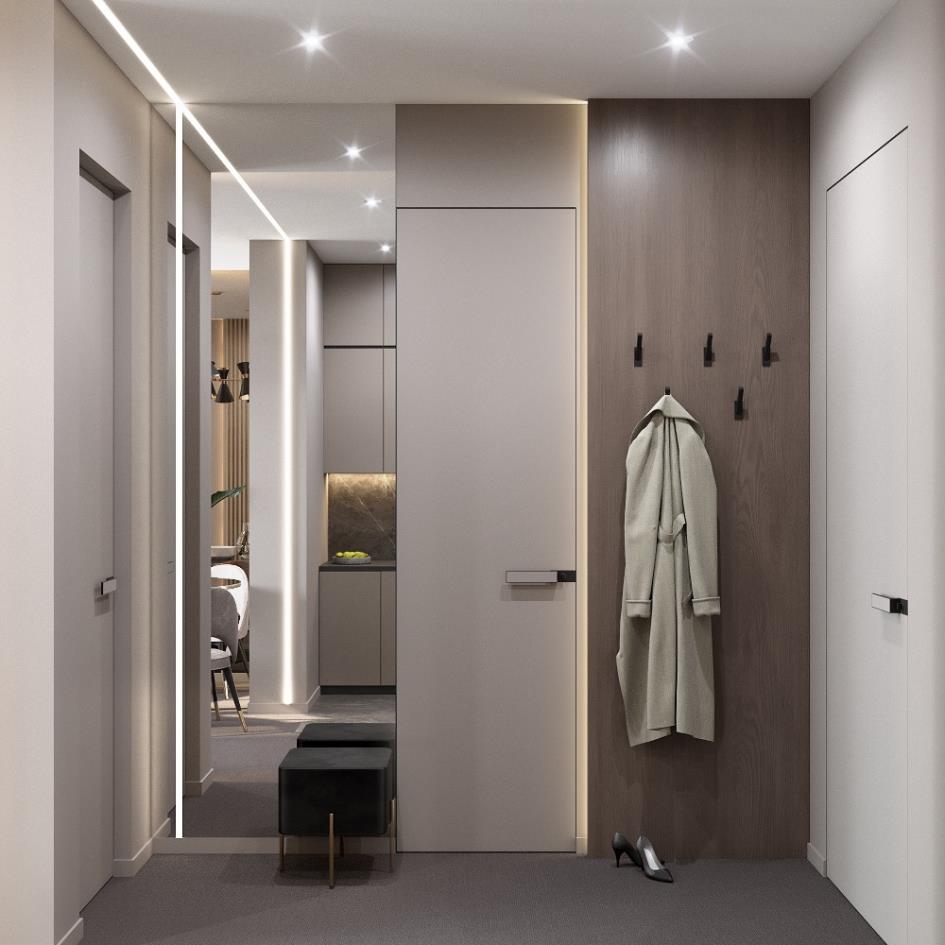
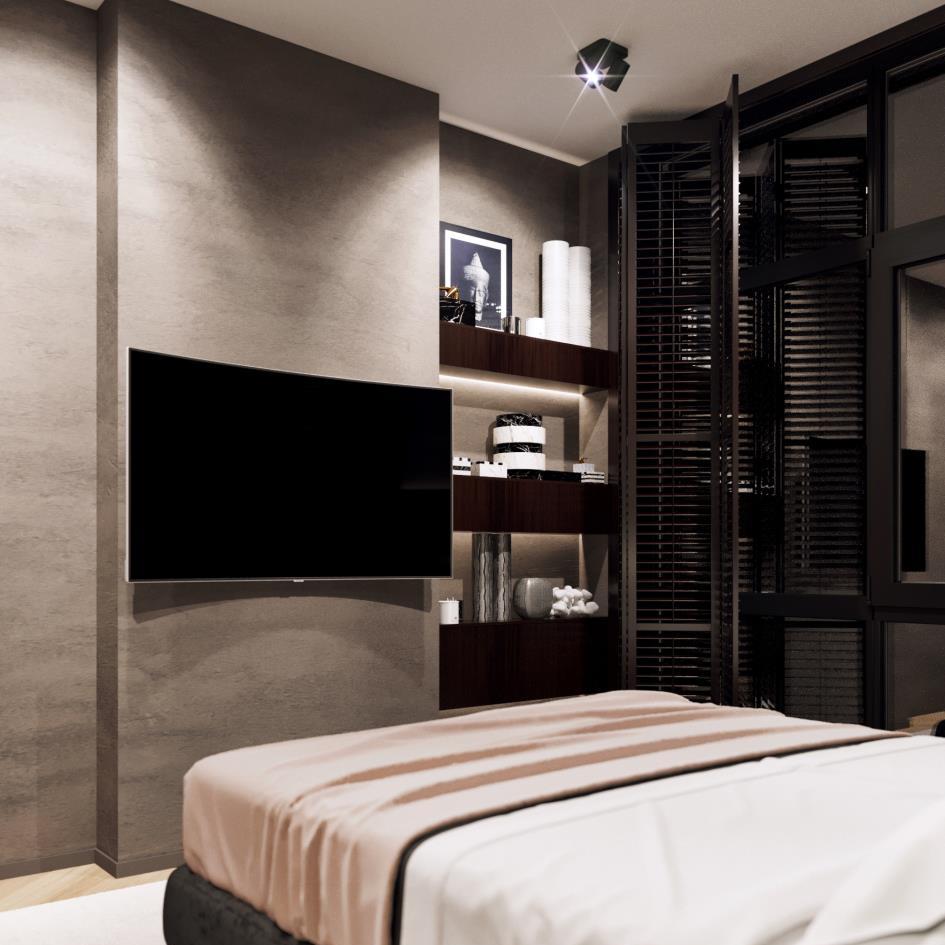
Planning a studio environment: common mistakes
All people tend to make mistakes, this also applies to planning the interior of studios. To avoid shortcomings in studio design, it’s worth knowing what mistakes are made most often:
- A large number of zones. Despite the fact that the studio space is simply created for zoning, it is important not to overdo it. Chests of drawers, partitions, and shelving not only divide the studio into separate areas, but also clutter it up. Therefore, you need to think about which areas of the studio are really necessary.
- Use of dark shades in the studio interior. If the studio is not large, dark colors should be prohibited. It is recommended to give preference to light and neutral shades.
- Incorrect calculation of the number of storage locations. Mistakes in this matter lead to the studio being cluttered with things that have not been put away, or to the studio being cluttered with cabinets and shelving.
- Narrow passages between the furniture with which the studio is furnished. There is no need to sacrifice comfort: the environment should allow you to move freely around the studio.
- Lack of light. Small studios should not have dark corners. If the studio is well lit, it will be pleasant and comfortable to be in. So it’s worth worrying about organizing both primary and additional studio lighting. Additional sources can be lamps placed above the work and dining tables, bedside lamps, floor lamps installed next to upholstered furniture.
And, of course, it is necessary to take into account the needs of each family member. Often, when developing a studio design project, residents try to follow all the rules of ergonomics, forgetting about the main thing - the convenience of living space for household members.


What zones should be in the studio and how to highlight them
One of the advantages of studio apartments is the ability to divide the space into several zones with different functional purposes. Proper zoning is especially important if several people live in the apartment. Typically, in Open-space format residential premises they use a kitchen area, a relaxation area (sleeping area), an active area that plays the role of a mini-living room, and if there are children in the family, there is also a play corner. One of the most successful solutions is the following studio zoning system:
- The process of dividing the studio into parts begins with the arrangement of the kitchen area - transferring communications is troublesome and expensive. The dining area is directly adjacent to the kitchen, and a table, a bar counter, or a kitchen island with a hob can serve as a tool for separating them.
- The dining area of the studio smoothly transitions into the living room. You can separate one sector from another using a sofa, double-sided cabinet or shelving unit. As a rule, the layout of studios allows you to arrange a corner for work and study in the living area (desk, computer, shelves with books).
- The ideal place for a bedroom is a space away from the entrance to the studio and the kitchen. If this option is not feasible, the bed in the studio is separated by screens, furniture for storing things or mobile partitions.
- In the process of equipping a children's area in the studio, it is necessary to take into account that children grow quickly, and as they get older they will need more space. Therefore, it is better to refuse to use permanent structures, and to separate a corner for the child with a folding screen or, for example, to arrange a mezzanine with a balcony for games.
The disadvantage of small studios is the lack of a full hallway. This problem can be solved by placing compact furniture industry products in the entrance area: a narrow closet with clothes hangers, a pouf, a bedside table for storing shoes. An item such as a mirror is also a must: it will not only help you get yourself in order before going outside, but will also slightly increase the space.
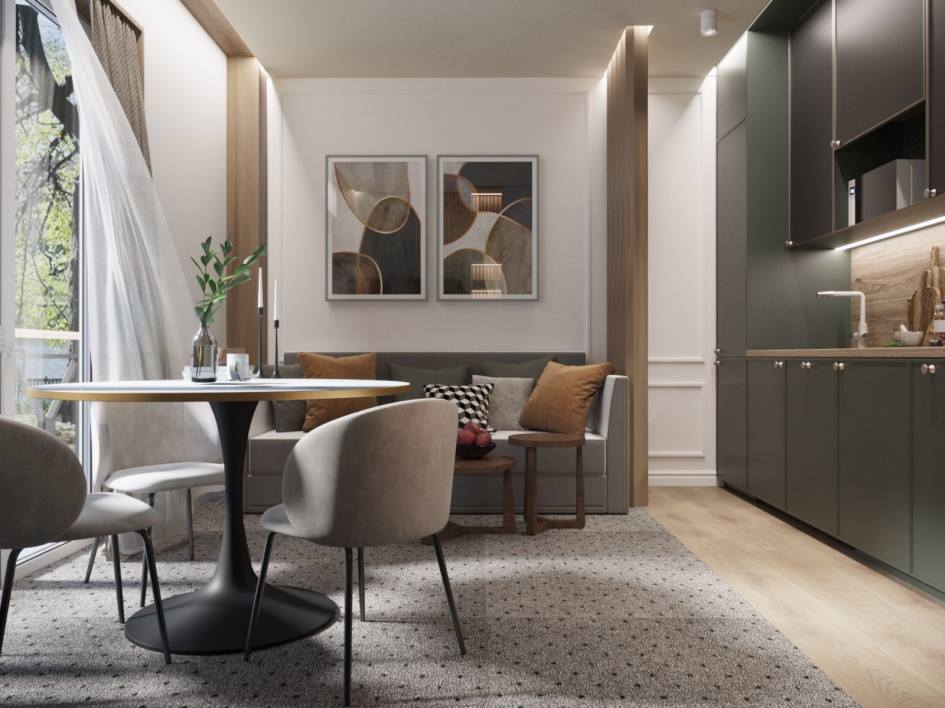
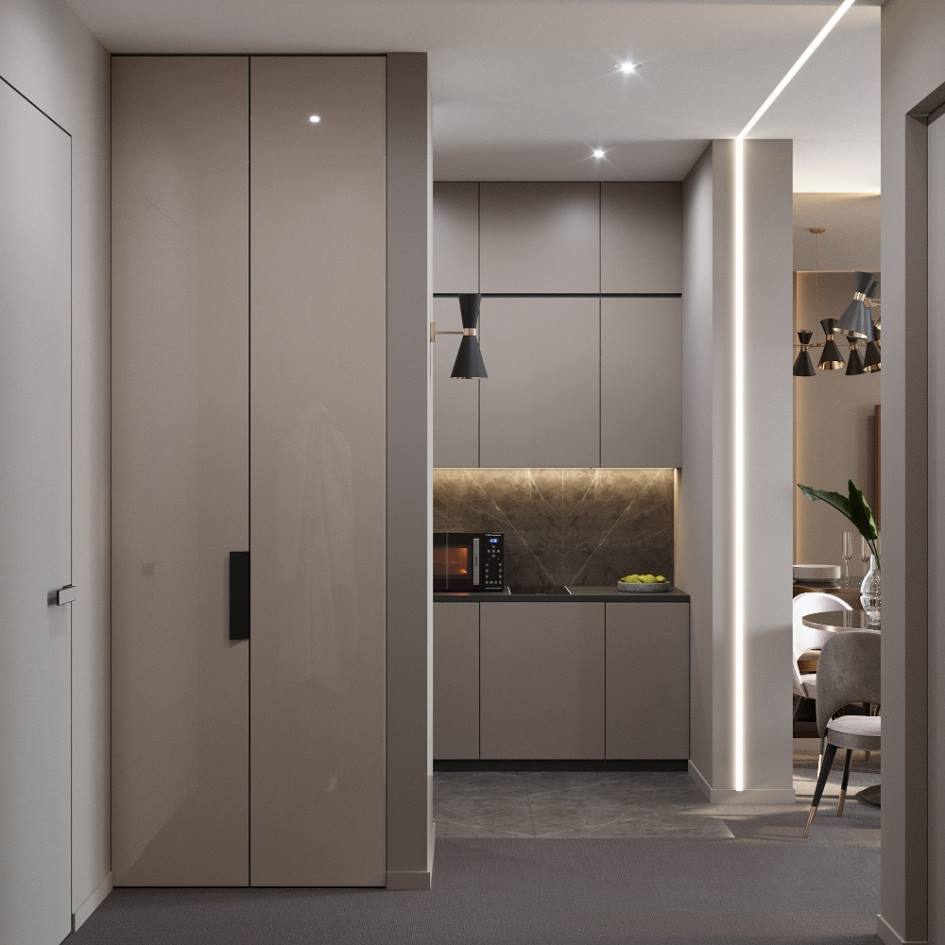
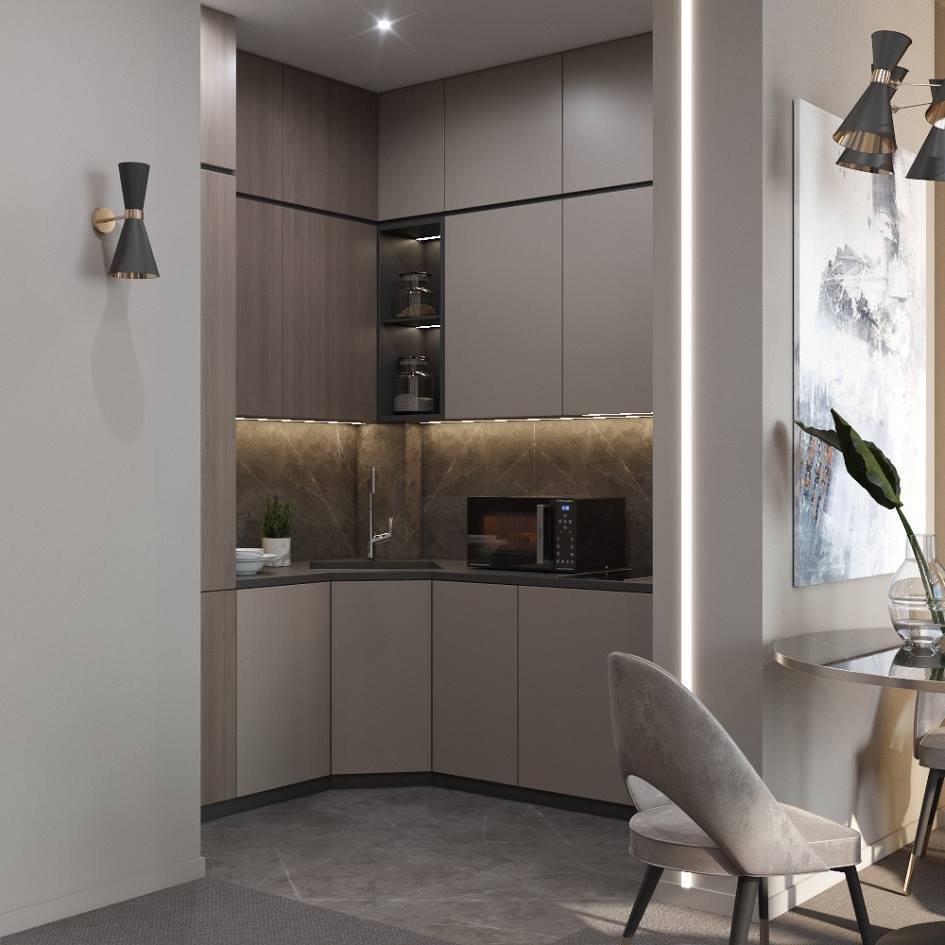
Choice of furniture for the studio
When selecting furniture for a one-room studio apartment, its size, layout, location of the electrical system, and the side on which the windows face are taken into account. The specificity of such premises requires a special approach to the selection of colors. In small studios, furniture in white, beige, or soft green shades looks advantageous, adding light and volume to the room. In spacious studios, the palette can be anything, the main thing is that the tones must be combined with each other. To choose the ideal color composition for your studio, you can look at photos of design developments on the Internet or fashion magazines.
Since most studios cannot boast of a large area, if possible it is advisable to equip them with transformable furniture. Modern furniture manufacturers produce many transforming models: folding beds that turn into a wardrobe during the day, folding tables, chests of drawers consisting of several drawers rotating 180° and a retractable tabletop. When choosing transformers for a studio, you need to measure it unfolded: even the most beautiful furniture of excellent quality should not make it difficult to walk around the room.

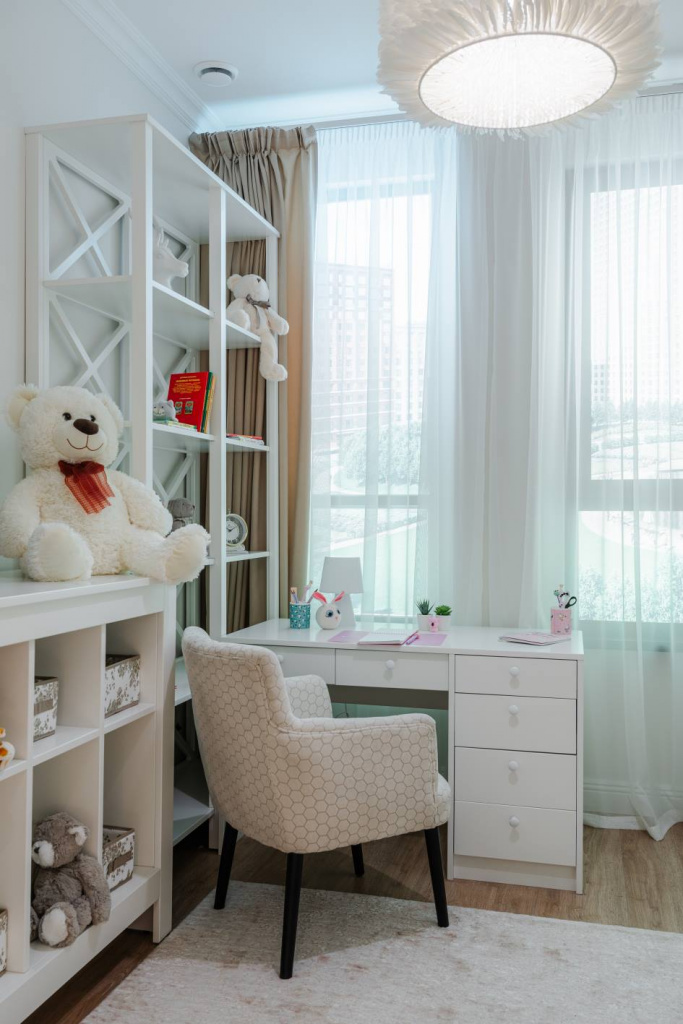
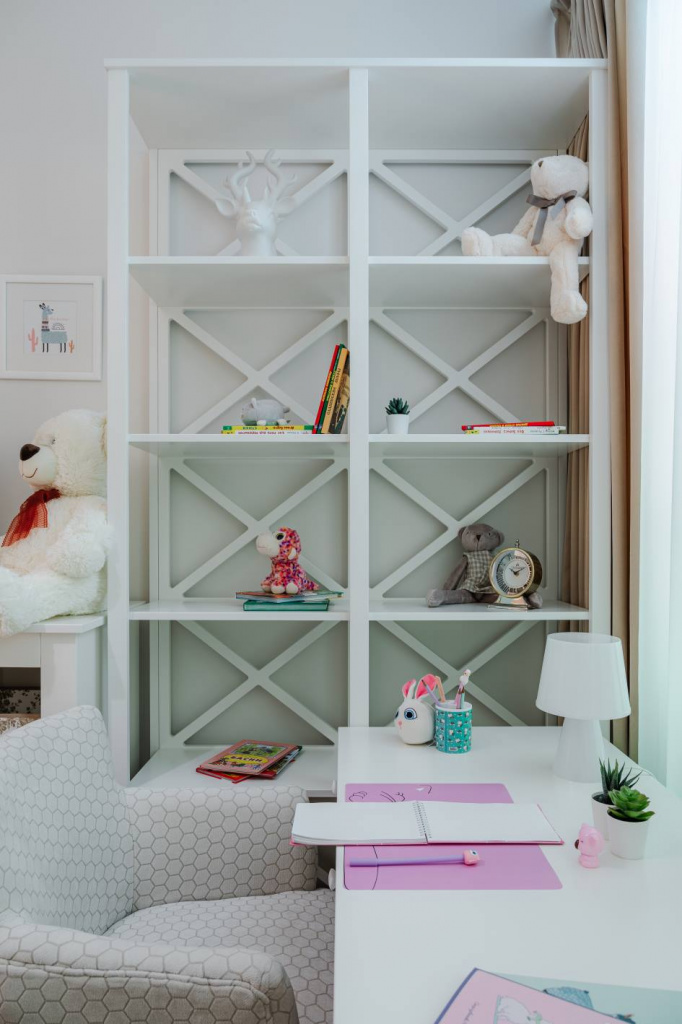
For storage furniture, the optimal choice is built-in cabinets that reach the studio ceiling. Depending on the layout, the cabinet can be built into one of the corners, along a short wall, and it’s very good if there is a niche in the studio. However, if desired, you can build it yourself: the role of load-bearing structures may well be played by partitions made of plasterboard.
In the studio living room, a sofa bed will take its rightful place. It will become a favorite vacation spot for household members and will shelter guests who decide to stay overnight. Since the living rooms of studio apartments, as a rule, simultaneously serve as dining rooms, a roomy sofa will harmoniously complement a round dining table or a transformable coffee table, which with a slight movement of the hand turns into a comfortable place for a feast. A TV is also an indispensable attribute: in conditions of limited studio space, it is better to hang it on the wall.
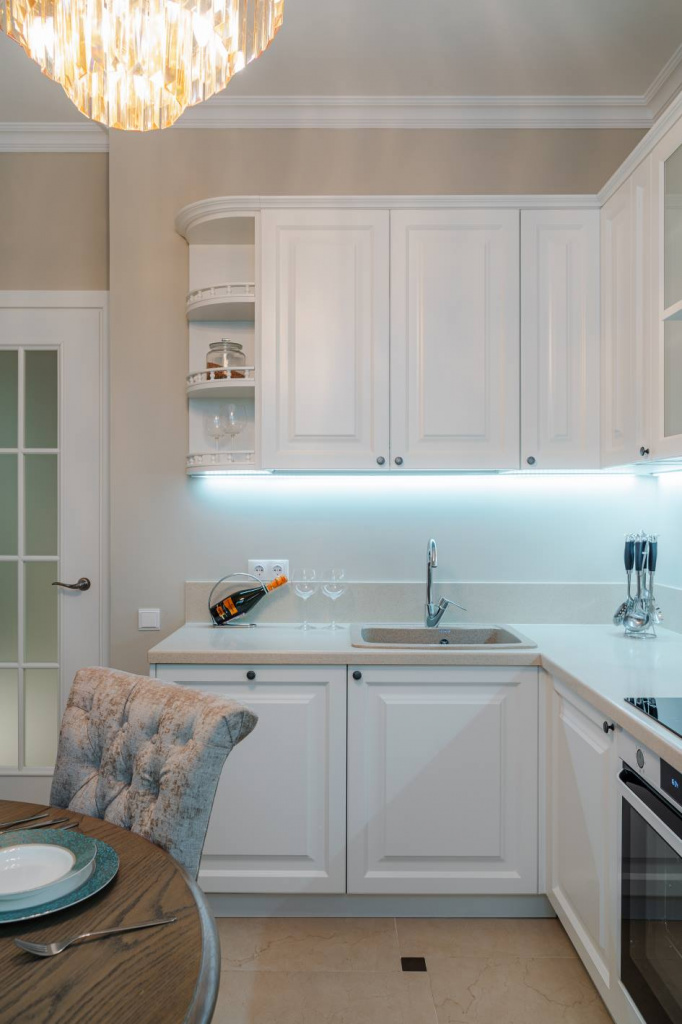
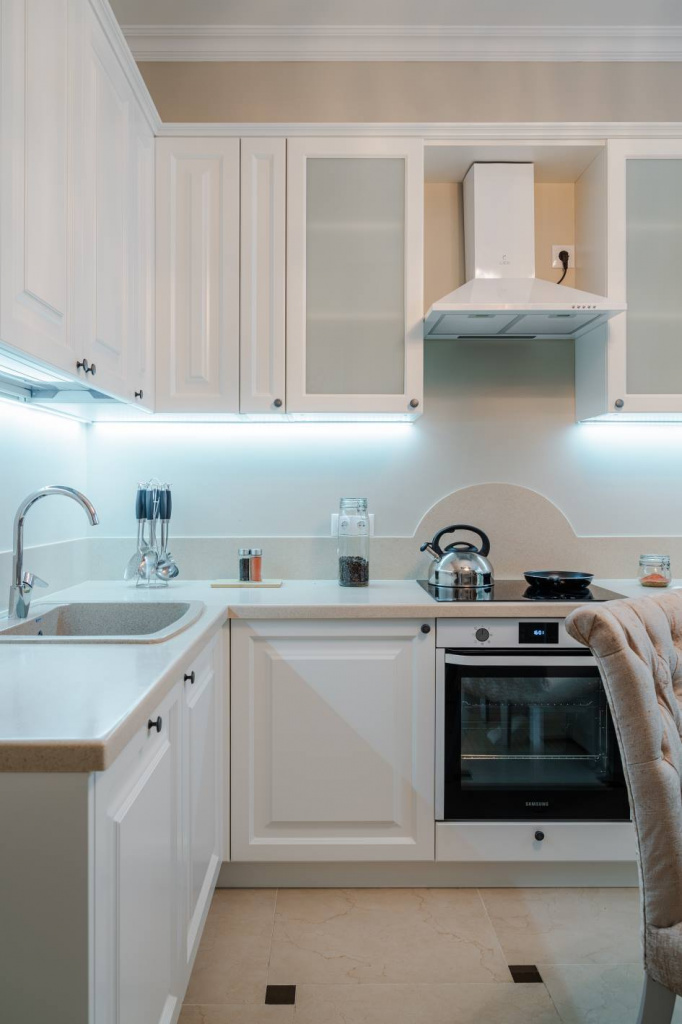
The finishing touch will be the installation of chairs, and if you want to add some zest to the studio interior, a pair of bean bag chairs will be a worthy alternative to chairs. Newfangled frameless furniture for studios has many advantages: it is easy to move to another place, suitable for outdoor use, looks stylish and has no corners - it is impossible to hit such furniture.
The children's corner in the studio can be made two-tiered. On the second floor there is usually a place for sleeping, and below, depending on the age of the child, a play area or a study area with a desk, shelves for textbooks and computer equipment is created. The colors of children's furniture for the studio should be bright, but not irritating to the eyes. You also need to make sure that they do not stray from the general style. To visually zone the space belonging to a child, you can use an accent wall with children's drawings or photo wallpapers that are dear to a child's heart.
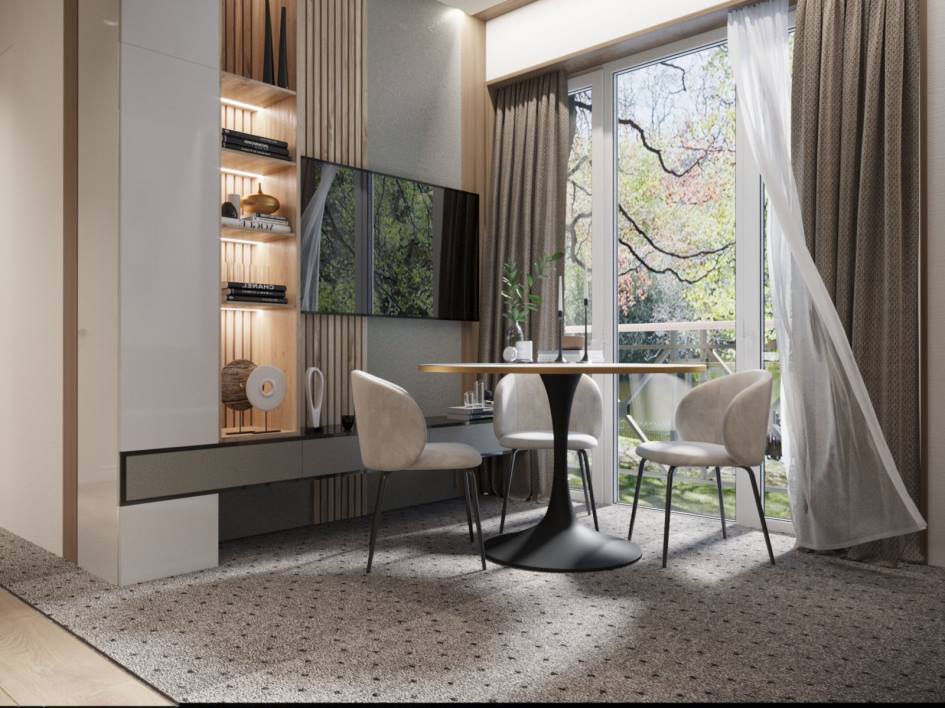
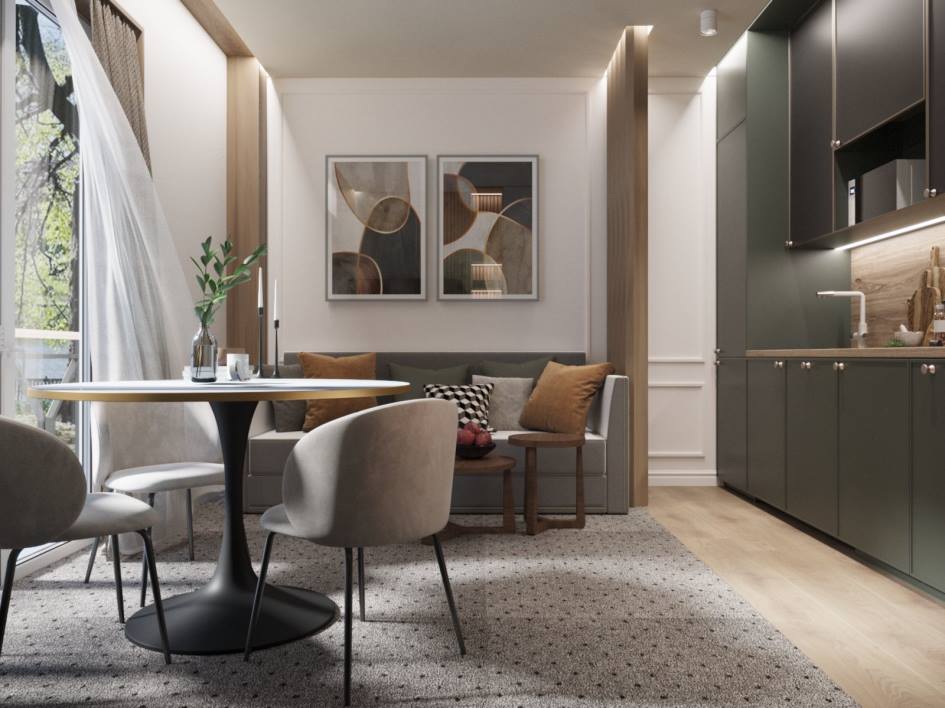
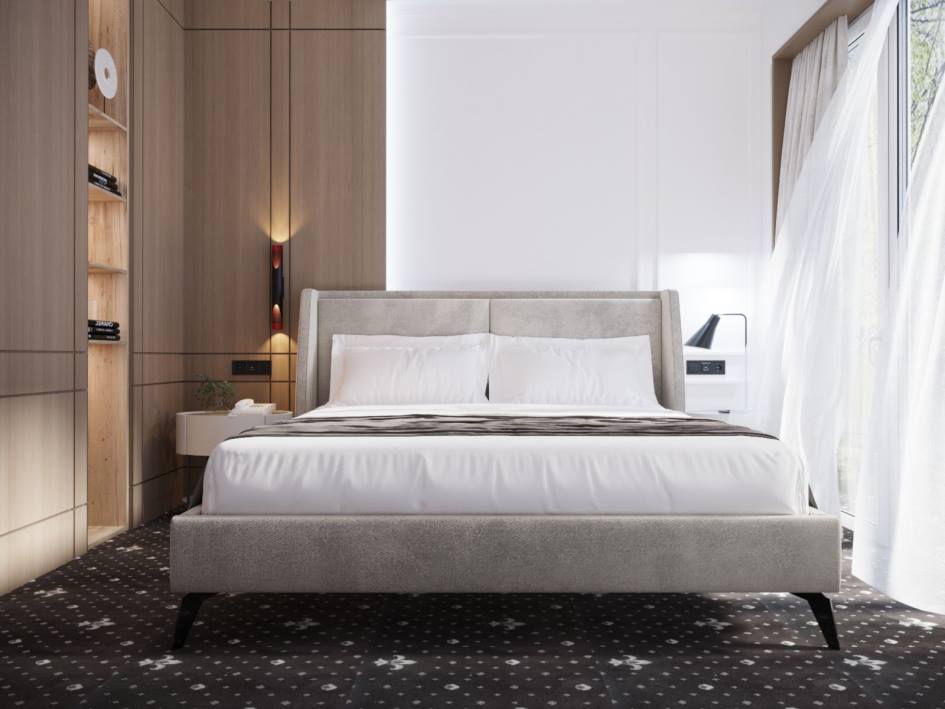
For the sleeping area of a studio apartment, it is worth purchasing a wardrobe bed. It is enough to lower the structure before going to bed - and it will become a comfortable sleeping place. Nearby there may be a dressing table with a mirror or a chest of drawers with drawers for storing clothes. If the studio layout allows you to experiment, there are more interesting design solutions. For example, a podium would greatly decorate a studio apartment. At night, it serves as a bed, and during the day, the pillows and mattress are removed inside, and the podium easily turns into a place for receiving guests.
A corner furniture set with hanging shelves is perfect for the kitchen area: it will fit into the studio interior like it’s at home. A good design idea is to separate the kitchen from other areas using a bar counter. This piece of furniture will not only give the studio a fashionable, modern look - it is convenient for eating, getting together with friends, or just relaxing with a cup of coffee.
Of course, studios cannot do without a good exhaust hood, which prevents odors from spreading throughout the living space. But traditional kitchen stoves with four burners are not found in all studios. Often people who spend little time in the studio are limited to a minimum set of kitchen appliances (for example, a microwave oven, a slow cooker and an electric kettle).
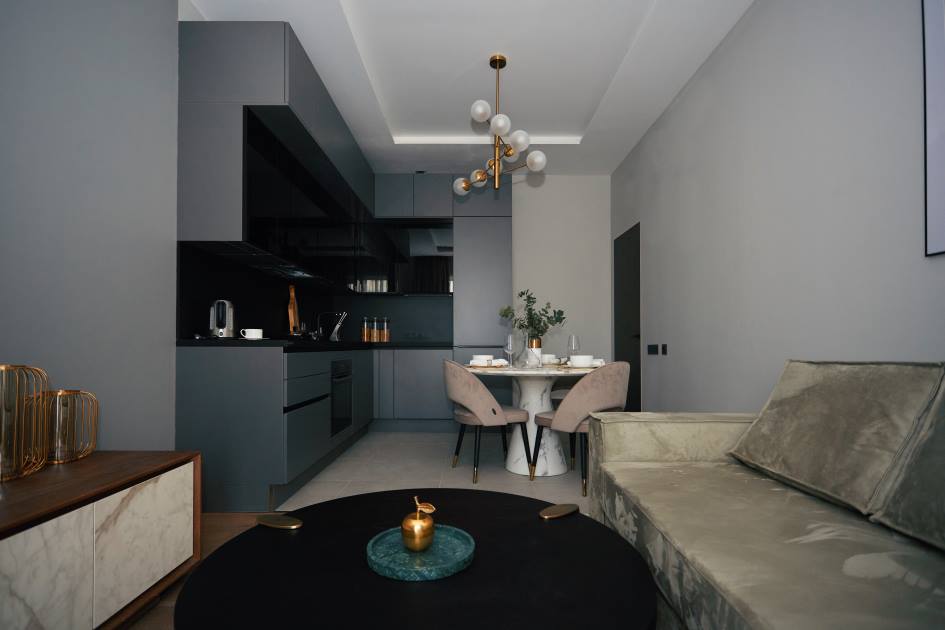
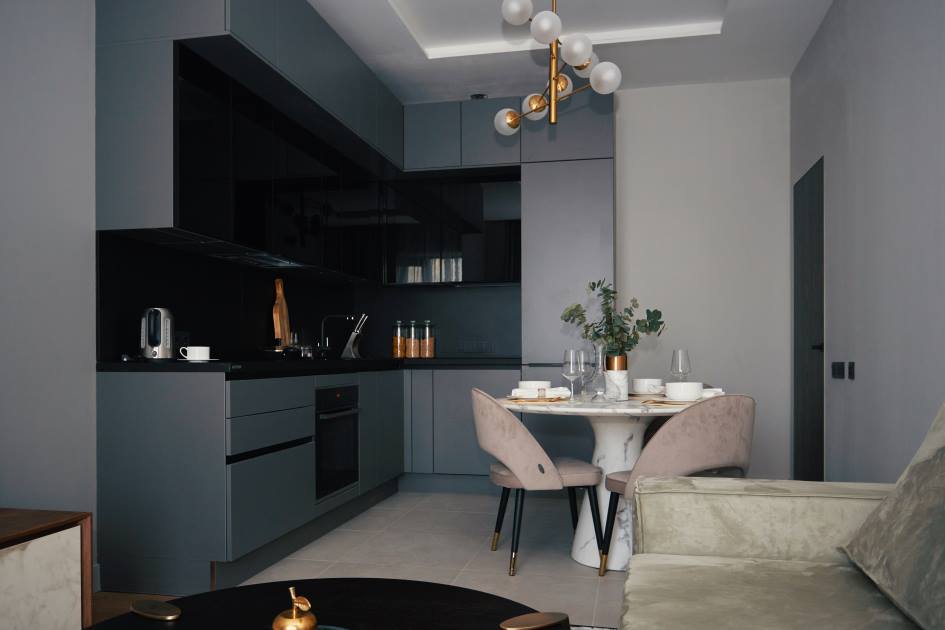
Another important point is the arrangement of the bathroom of the studio apartment. Since bathrooms in studios are usually combined and very compact, the bulky bathtub will have to be replaced with a shower. Installing a narrow washing machine also helps save space in studio bathrooms. You can install a stainless steel cabinet with drawers under the sink: it takes up little space, is not afraid of moisture and holds everything you need.
The Garda Decor store offers a wide selection of elegant designer furniture for studios. Thoughtful designs, high-quality materials, noble shades, exquisite decor - such furniture will decorate both a small studio and a spacious studio with an exclusive renovation. Garda Decor designers will help you in choosing interior items, planning the space and arranging the studio of your dreams.
- Art Deco style in the interior of an apartment - the main canons and features
- Home interior - fashion design trends 2023
- Practical and comfortable apartment interior - advice from professional designers
- Apartment in contemporary style: design features
- How to decorate a house in the Art Deco style?
- Furniture in a classic style
- Interior in the Art Deco style: basic principles
- 10 stylish interior items
- How to make a visually expensive apartment interior at minimal cost
- How to decide to update your interior
- How to visually enlarge a room: ideas and methods, advice from professional designers




