
How to divide a room into two zones - modern ideas and methods
Space zoning is a way to make not only large rooms, but also small rooms more comfortable. Most often, the room is divided into an area for relaxation and eating or children's pastime. Zoning is also useful if two people live in a room, each needs their own personal space. Even in a miniature bedroom, you can allocate a section for the dressing room so that it is always in order. There are many ways to divide a room into two zones. To do this, you do not need to erect stationary partitions or redo the architecture. It is enough to use furniture, plants, and color schemes. In this case, it is necessary to adhere to certain rules.

To zone or not
Some owners of apartments and houses are afraid to combine two functional areas within one room. But in vain, because this design technique provides many advantages:
1. The functionality of the space increases.
2. You can create an area in your home for which there is no separate room: a children’s or sports corner, a sleeping area, a dressing room.
3. The absence of many walls makes the room lighter, brighter, and airier.
4. Zoning creates a harmonious interior even in a small apartment.
Of course, the lack of strong walls and stationary partitions to divide the space is a lack of sound insulation. But in most cases this is not required from zoning.
Basic rules for dividing rooms
The first step should be to draw up a plan of the room and its zones. This is easy to do on paper; specialists carry out the planning using a graphic editor. On a computer it’s easier to work out several options and play with different color schemes. When developing a plan, you need to consider:
- dimensions of the room, its architectural features, shape;
- number of people living;
- purpose of each zone;
- location of door and window openings;
- illumination, ventilation of every part of the room.
- If the living room or bedroom is small but with a high ceiling, zoning should be done vertically so that the height difference between areas is noticeable.
- If room is rectangular, elongated, the division should be done across, not along. In this case, the zones can be of different sizes, but you should strive to obtain squares.

Using furniture
Dividing a room into two zones using furniture is the simplest, most functional and also mobile way. Transformers would be a good solution. If the furniture is large, it is necessary to provide enough free space near it. It is preferable to use elements with sliding rather than hinged doors, so that their opening does not disturb anyone.
Wardrobe
This is the most common way of creating personal space. If you move the furniture to the wall, placing it across, it is easy to separate the area for sleeping, children’s play, and work. You should avoid bulky objects in small rooms that reach the ceiling, as they will block the light. In a spacious room, two cabinets can be placed on the center line. The optimal option is a wardrobe with a sliding door, a mirror surface, which will visually increase space.
Rack
Compared to a cabinet, a shelving unit is a more modern and airy way to mark the boundaries of different sectors. Open shelves are a good place for storage, without creating a cramped or heavy feeling. Such furniture, made of wood, metal, plastic, is useful even for the smallest room. Basic installation recommendations:
- It is worth choosing models of simple design and light colors, they do not hide the space.
- It is better to leave the top shelf open to allow light to pass through. If the room is of sufficient size, it is possible to install a rack up to the ceiling, but with large sections.
- If furniture is used for storage of things, you should think about safety, attach it to the wall or floor, ceiling.
- Whatnots look impressive, on the shelves of which there are not only books, but various objects, including bright accessories and living plants.
An original way to differentiate is to use a rack on rollers. The best option is furniture up to 1.5 m high. To prevent anything from falling from the shelves, it is better to make one wall blank, especially when separating the sleeping area from the relaxation area. This rack can easily be moved to the wall when guests gather and you need to set the festive table.
Screen
Using a screen, you can quickly divide the space into sectors. Most often, it is used to separate the sleeping area so that the sleeping person is not disturbed by the light and views of other people living in the house. The screen is also useful for separating the baby’s bed, desk, and changing area. The material of such a product can be any:
- classic version made of wooden elements;
- metal frame covered with thick fabric;
- modern version made of translucent plastic;
- unusual design made of mirror panels.
The number of screen sections is selected taking into account the dimensions of the room. Its design should ensure easy installation and folding. The main advantage of the screen is its mobility, the ability to remove zoning when guests arrive and a large space is required.
Sofa
Another practical idea for decorating zones is to use a sofa. Such furniture is optimal for separating the hall, living room into guest and dining areas. A few recommendations for choosing a sofa:
- For a large living room, a corner sofa will be useful.
- For a small room, a sofa bed or a folding model or couch is optimal.
- A loft sofa is suitable for a children's room or studio apartment. The lower part of this furniture provides ample storage space for clothes and belongings. The sleeping part at the top can additionally be fenced off with curtains.
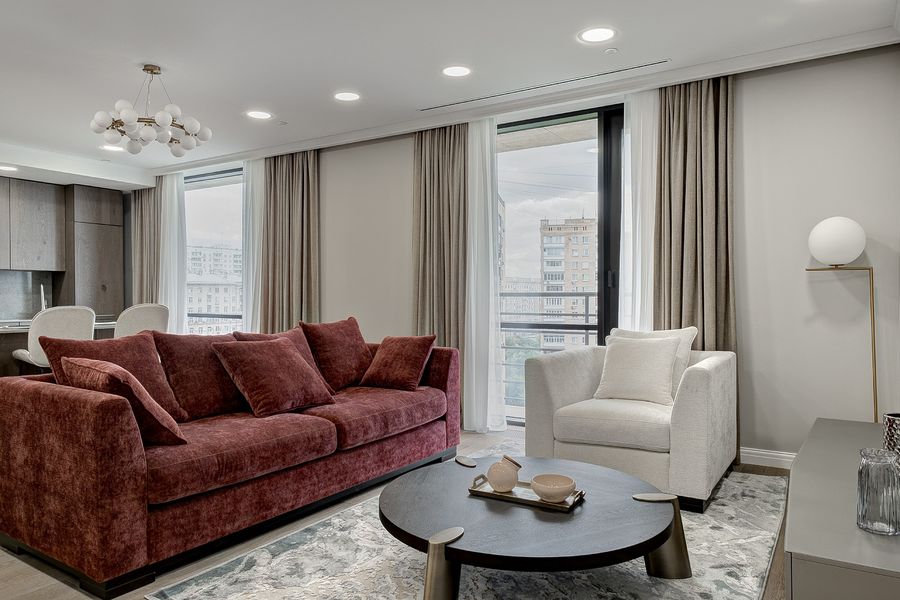
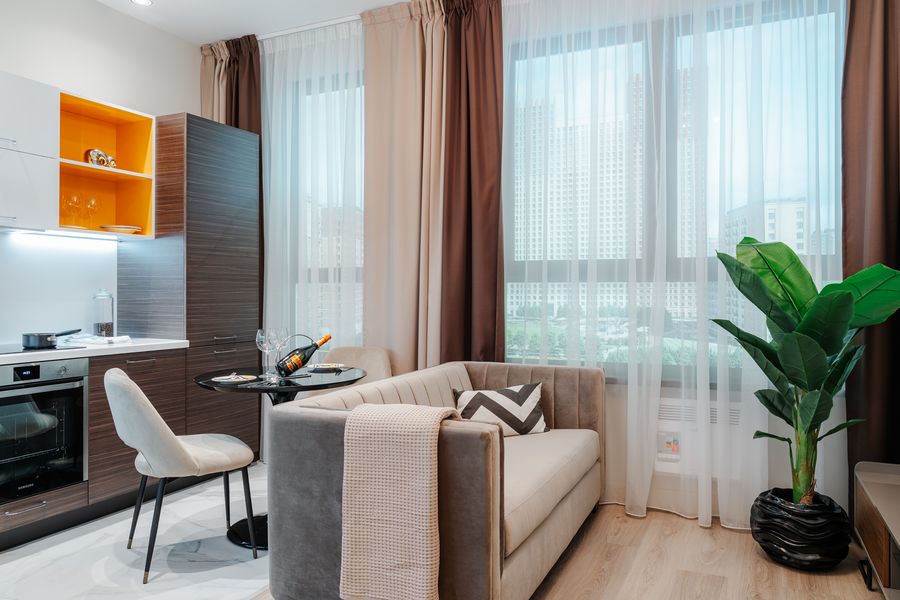
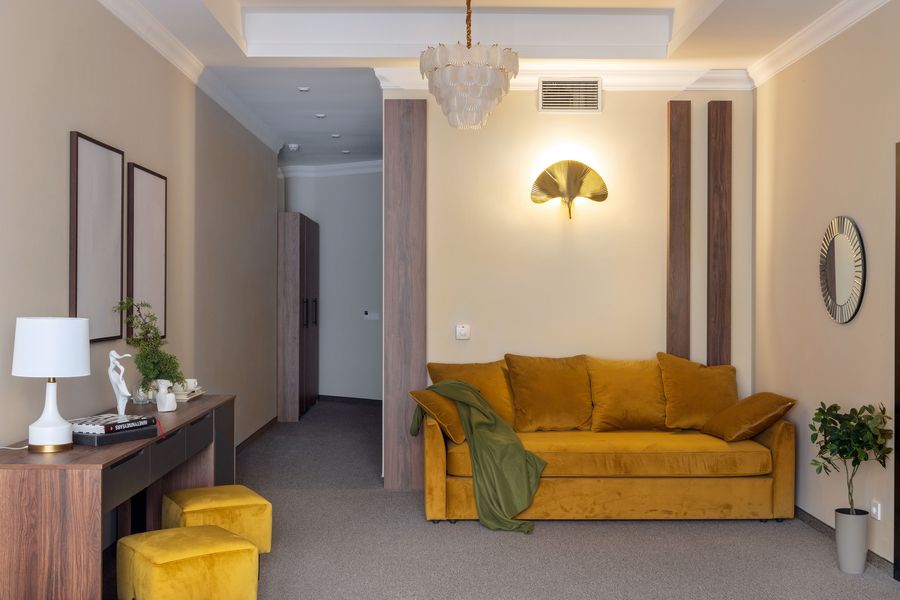
A good solution is furniture on casters. It is mobile and easily reconstructs space.
Curbstone, chest of drawers
The low height of the furniture is optimal for delimiting space without blocking the light. There are also plenty of drawers to keep things organized. The chest of drawers and especially stands look good in small apartments. To enhance the zoning effect, the chest of drawers is leaned against the back of the sofa. In order not to buy a cabinet, you can make it yourself and use a countertop. You can also enhance the zoning of the interior by installing plants, vases, and other accessories on the surface.
Chair
A large chair is already a separate area for relaxing, reading books, and doing handicrafts. To make the place comfortable and cozy, it should be supplemented with a floor lamp or a small table that matches the design. Two armchairs near a window or fireplace form a comfortable area for conversation, negotiations in the living room or office.
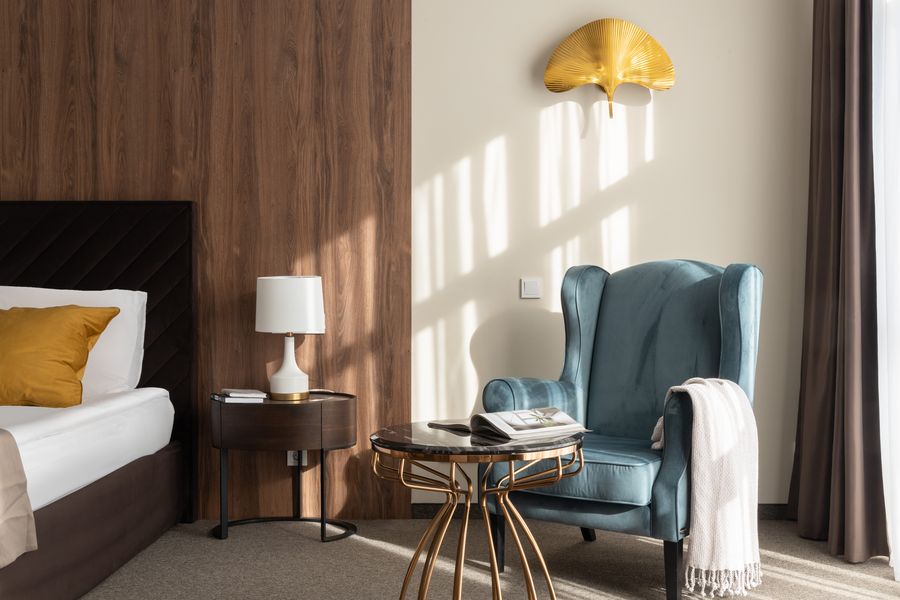

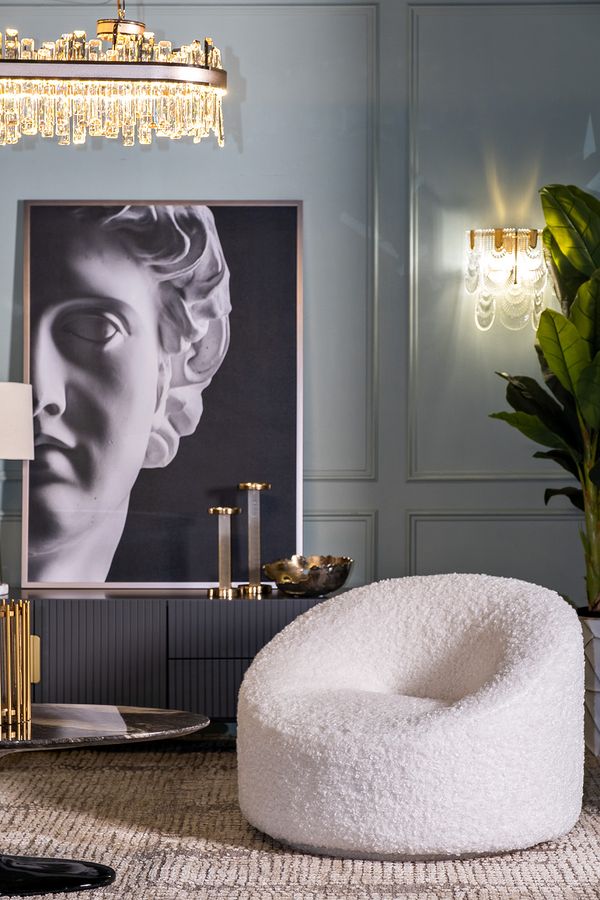
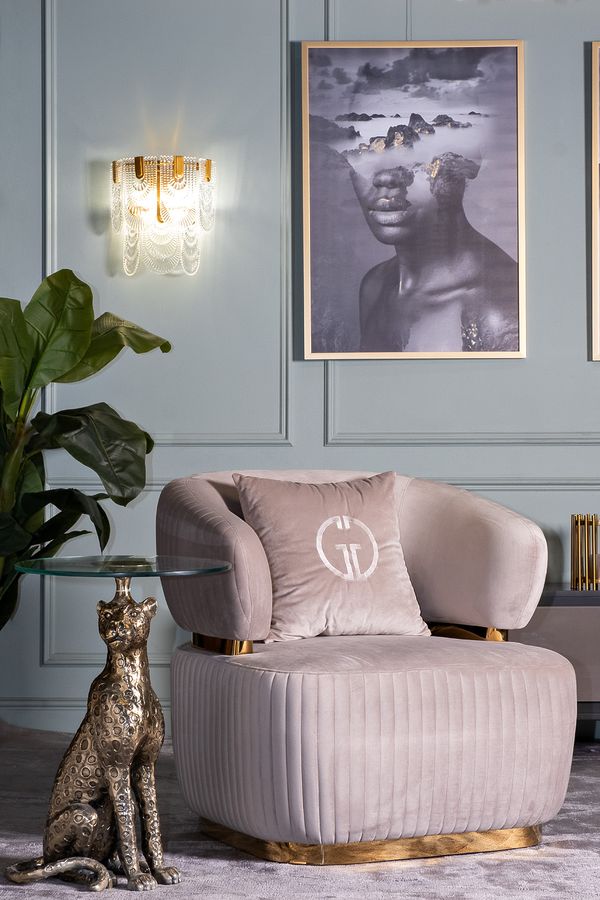
Bar counter
A bar counter would be a good separator instead of a table. It will be successfully complemented by high chairs. The original solution is to continue the tabletop in the form of a panel on the wall and even the ceiling. Such a line, made of wood, imitation stone or concrete, will outline the border of different zones.
Podium arrangement
Any part of the space or furniture that is moved to the podium automatically forms a separate zone. The effect can be enhanced by using a different color, additional elements in the form of curtains or screens. Most often, the podium is used as a sleeping place, sometimes in combination with storage space. But it is also permissible to arrange a separate sector for eating, a play area, or a library on the podium.
A podium in an apartment is not necessarily a system of frame and drywall. This could be something like a suitcase - a folding structure where bedding items are stored to increase free space.
A modern and non-standard idea - living room on a bed on the podium. It is enough to cover a hard mattress with waterproof material and place a board in the center instead of a table. Guests will enjoy sitting around on the mattress.
Zoning with light
One of the important postulates of room zoning is to provide good lighting in each sector. We are talking, first of all, about artificial light. For each zone it is worth choosing its own type of devices and shade of light, ensuring comfort for each inhabitant. Here are some examples:
- In the living room, above the dining or guest area, place a bright, eye-catching chandelier. In the sleeping or reading area, which is separated by a sofa or armchair, install a floor lamp, a wall lamp with a textile shade so that the light is soft and muted.
- Draw a clear boundary between zones with help tapes or hidden lighting fixtures that provide light of different shades.
- Mount pendants and lampshades on long cords above the dining area; illuminate the kitchen work area with LED strips of sufficient power.
- Designate the work area with several pendants; in the sleeping or relaxation area, use table lamps and floor lamps for lighting.
Modern spotlights and LED strips help create the contours of areas. They can be fixed on the ceiling, above the work area, in arches or niches, even on the floor.

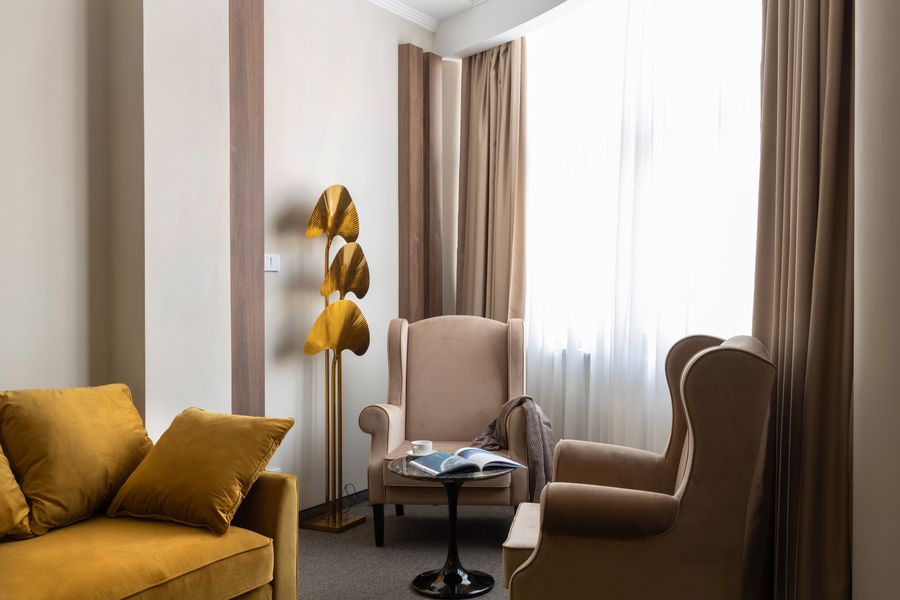
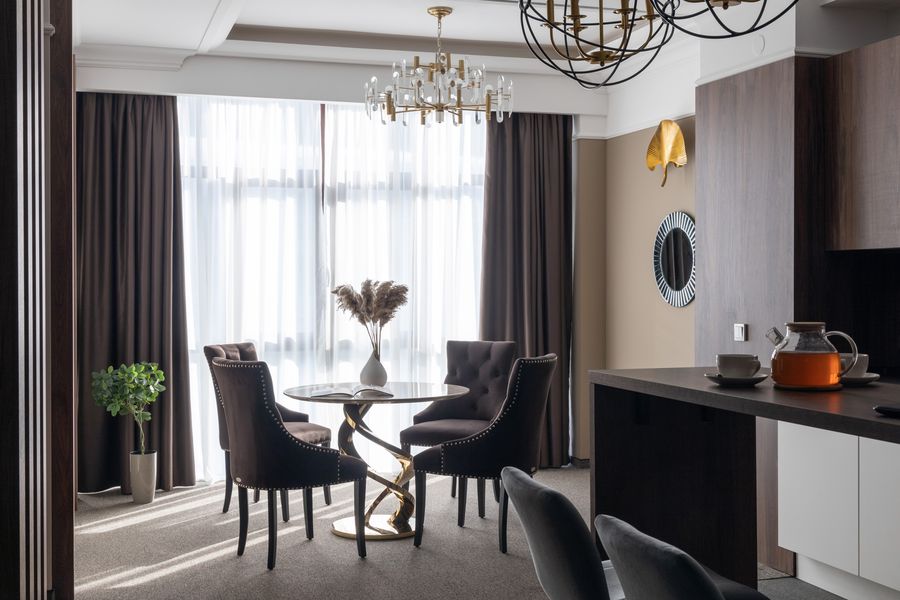
Color and texture work
Color is one of the most effective techniques for dividing a room. The rule is simple: contrasting shades separate, and similar shades unite. In this case, both sectors should overlap with each other with elements of the interior from the same palette. It is better not to use too contrasting, sharp shades, they quickly tire and become boring. Here are some recommendations for using color zoning:
- For the work area and bar counter, it is permissible to choose brighter colors than in adjacent areas, but not too flashy.
- Large objects in the room should be close shades, so they visually clutter it less.
- For the illuminated sector near the window, it is allowed to use whiter, darker shades; for the remote sector, a light palette is preferable.
- For zoning with color, furniture, floors, walls, even the ceiling are used.
In addition to shades, different textures will help separate the sectors. Smooth, reflective surfaces and materials are suitable for the dining and guest areas. Around the sleeping place and in the rest area the texture should be soft, matte, fluffy. Using different textures will make the interior more interesting.
Additional methods for zoning
In addition to furniture and color accents, you can create borders of your personal space using other elements that can be easily moved or changed.
Carpets
A soft and beautiful element makes the room cozy and warm. You can form a zone around the carpet by placing furniture around its perimeter: a sofa, armchairs, a coffee table. It can be of different shapes. The product can be laid only in one zone or in both, but then the covering should have the same style or color scheme to form an overall design of the interior.
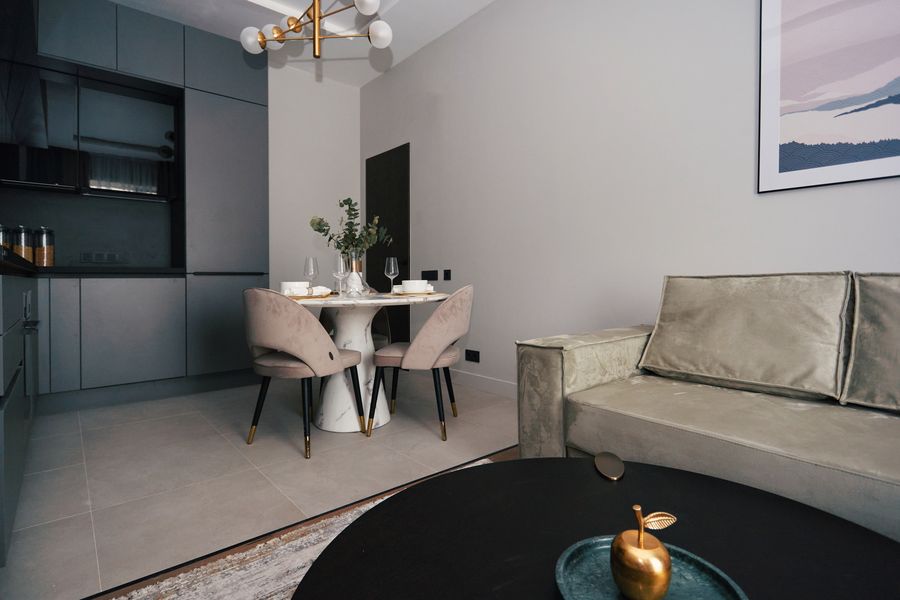
Curtains
This is one of the old ways of designing personal space. Just as curtains on the windows separate a cozy and comfortable home from the street, they are useful for zoning inside a home. This is a good option for limiting your sleep area. Fabrics can be chosen in light textures and fresh shades to add cheerfulness. If, on the contrary, you need to protect yourself from bright colors, then dense material will do. In addition to traditional fabric, curtains can be in the form of blinds.
A canopy over a sleeping area will be a beautiful and practical solution, especially if it is located on a podium. Curtains are good for separating a bed installed in a niche. This area can be kept open at normal times, and covered with curtains on occasion of guests. Using dense materials (taffeta, jacquard) you can create a theatrical atmosphere in the living room. When choosing curtains, it is important to consider that they must be in harmony with other elements.

Live or artificial plants
Partition made from living plants is a fresh solution that is suitable for any interior. A row of the same height or a wall of climbing plants looks beautiful. A cabinet or hanging flower pots will help create a living partition. A good combination for zoning is a shelving unit and potted plants. Just install a “live” hedge closer to the window. You can also use artificial plants.
Other interior items
You can also use:
- Aquarium. It relaxes, soothes and maintains optimal humidity in the room. Due to the dynamics of its inhabitants, it never gets boring. If you wish, you can set up not a traditional aquarium with fish, but a glass container with plants and beautiful stones.
- Painting. In addition to the fact that the paintings will zone the room, they will also attract the attention of guests. The theme and palette should be selected depending on the type of area: children's room, dining room, recreation area.
- Cinema. A good option for those who cannot imagine their life without watching films. You can divide the room with a retractable projector screen. It does not take up much space, and when not needed, it can easily be rolled up.
.jpg)
If you need to competently plan a room, it is better to turn to professionals. Garda Decor specialists will help you zone rooms and offer functional and original options. Designers will consider how to design a space during the planning stage or before renovating.
- Practical and comfortable apartment interior - advice from professional designers
- Where to place a closet in an apartment: examples of the location of different rooms in the interior
- Studio apartment design: tips for proper interior design and space planning
- How to arrange furniture in the living room: useful tips and design ideas
- Using shelving in the interior: what to fill, options for location in the room