
Home interior - fashion design trends 2023
Content:
- Interior design of a house or cottage: fashion trends for 2023
- Interior design in different rooms of the house
- Using furniture in the interior of the house
A country house is a special place where a person can retire in the lap of nature, feeling calm and comfortable. However, to ensure aesthetic comfort, it is important to properly arrange the interior. Compared to a standard apartment, the house has an important advantage. Its owners can afford non-standard solutions: experiment with the layout, change the purpose of the rooms. To design a comfortable interior for living, we suggest that you familiarize yourself with modern trends in home interior design.

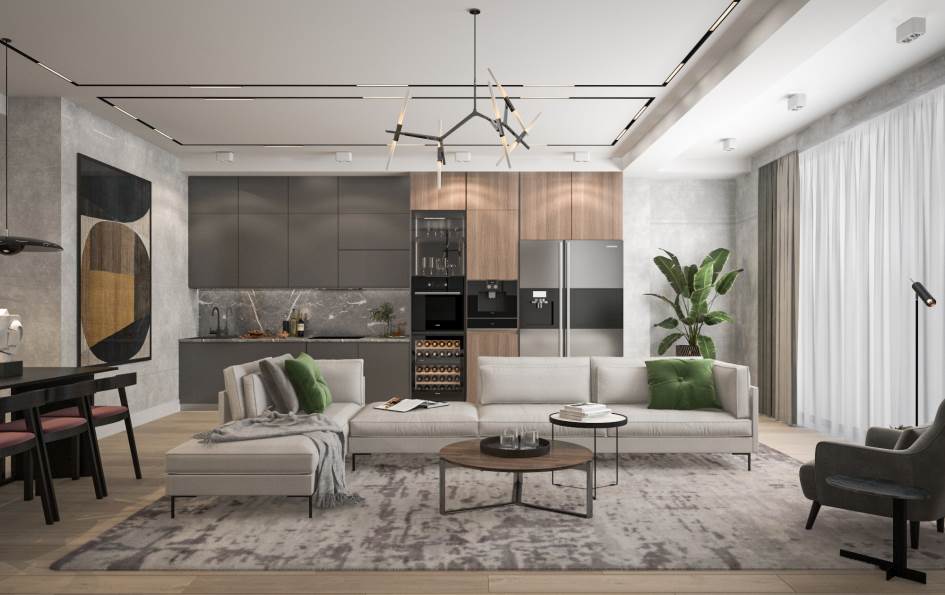
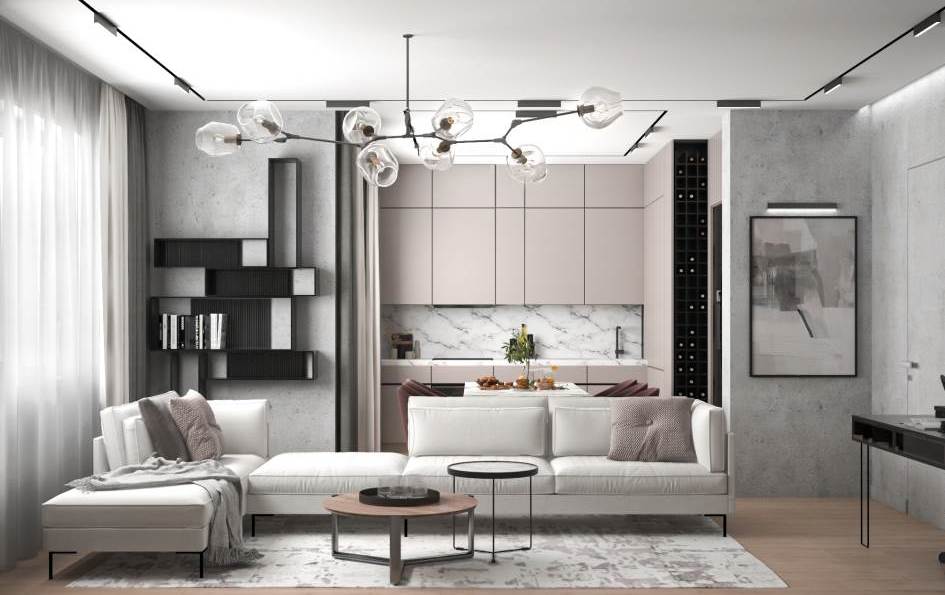
Interior design of a house or cottage: fashion trends for 2023
The main rule of organizing the interior of a house is its convenience both for the whole family as a whole and for each of its members individually. In addition to the common space, there should be a corner in the house where everyone can retire and pursue their hobbies.
The interior design of a house allows for a mixture of different styles, colors, and textures. However, it is undesirable to use more than three stylistic directions in the interior. Otherwise, it will be difficult to maintain the line between contrast and chaotic use of interior items that are completely incompatible with each other. As a result, the interior will seem overloaded, and family members will begin to experience psychological discomfort.
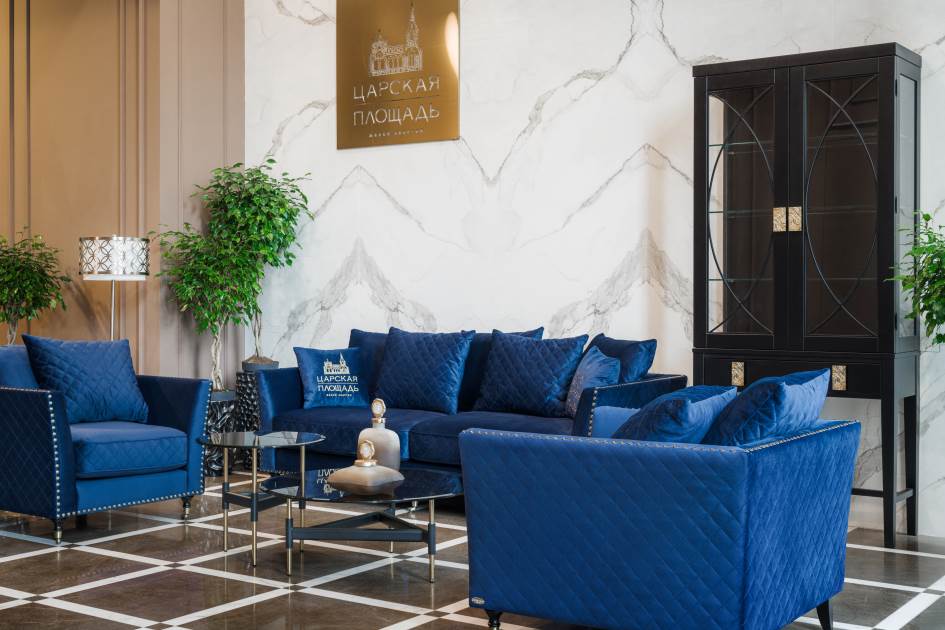
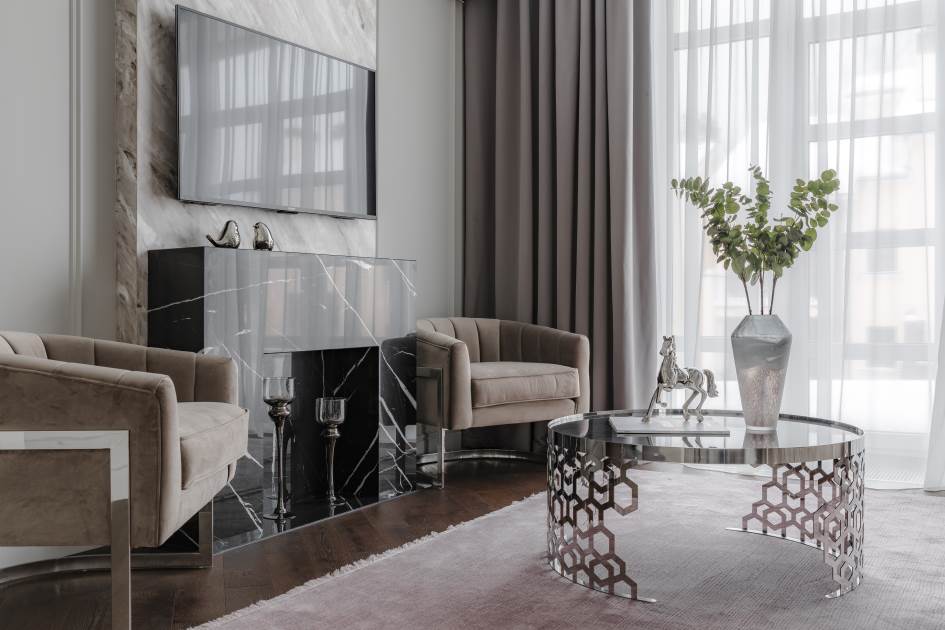
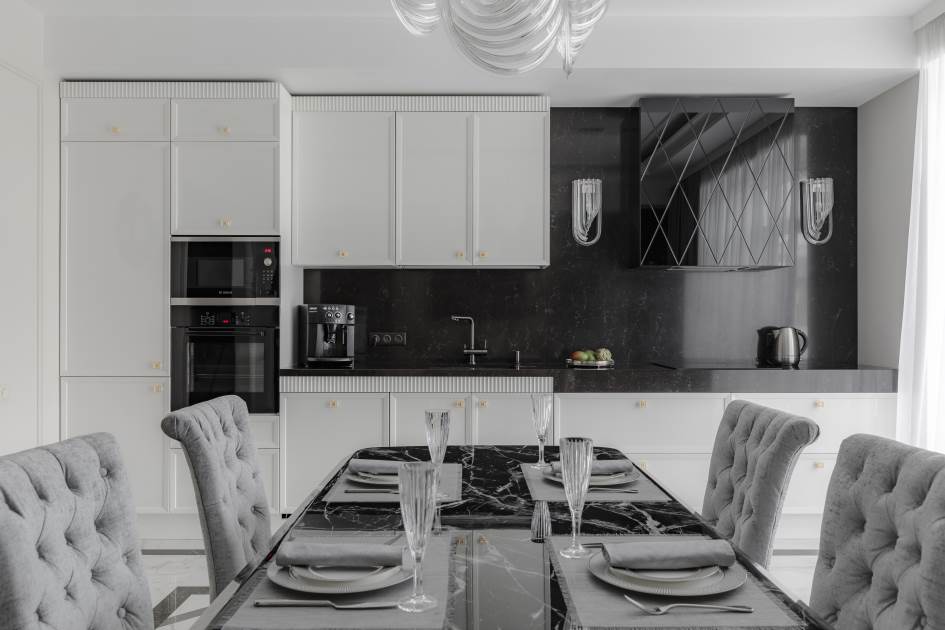
Light and space in the interior of the house
Not all private houses have a large area. However, even small and dark rooms can be visually enlarged if you use the following techniques from professional designers:
- Mirrored, glass and glossy surfaces will help add light to the interior. They can be used anywhere: in furniture facades, decor, wall decoration.
- You can create a cozy interior in your home with the help of textiles. For example, roller blinds or blinds in neutral shades will successfully cope with this task, but it is better to avoid massive curtains with draperies and window products (tassels, braids).
- A good way to finish the ceiling is to use light, non-textured materials. The floor can be decorated in dark colors for contrast. For example, decorating the interior of a house with stone or oak creates a feeling of luxury and presentability.
- When organizing the interior layout, it is recommended to choose an open option. The number of dividing partitions in the house should be minimized - the result will be a well-lit interior with several functional zones.
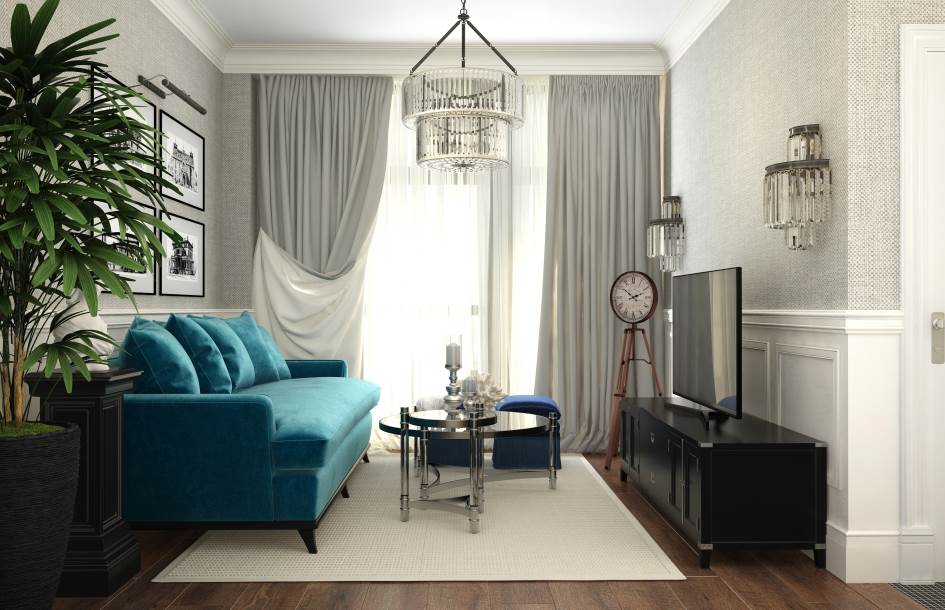
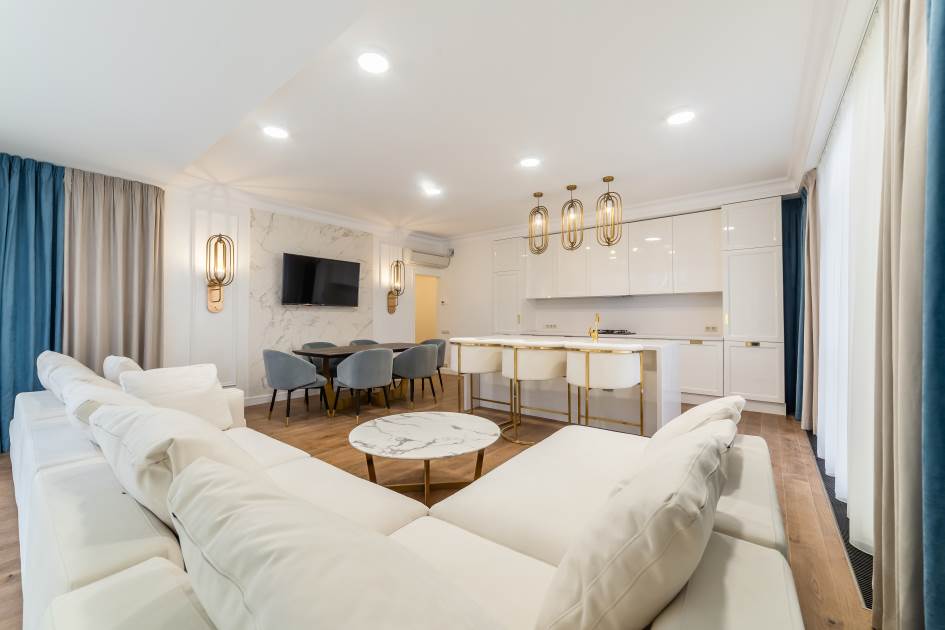
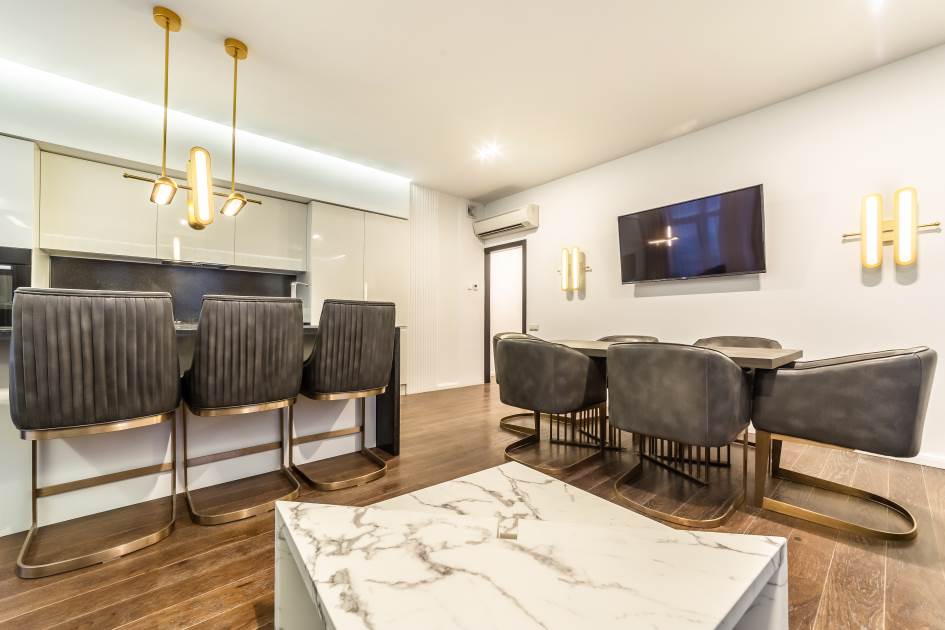
Open layout is the best idea for a country house
In modern houses, the daytime recreation area is usually planned as one spacious room with several sectors flowing into each other. This solution gives a feeling of lightness and freedom within the walls of the house. There are several ways to arrange a single space:
- Combining a kitchen, dining room and living room is perhaps the most popular design project. If this ensemble is additionally joined by an entrance hall, you will get a comfortable studio.
- Combining a kitchen with a dining room is an option that allows you to combine two functional areas that complement each other within one space.
- Combining the hallway with the dining room and living room. This home interior arrangement is suitable for those who value space and a lot of air. The issue of zoning in this case can be solved with the help of proper arrangement of furniture, lighting and other design solutions.
- Combining a bedroom with a study or library is a real boon for creative individuals and people who work a lot at home.
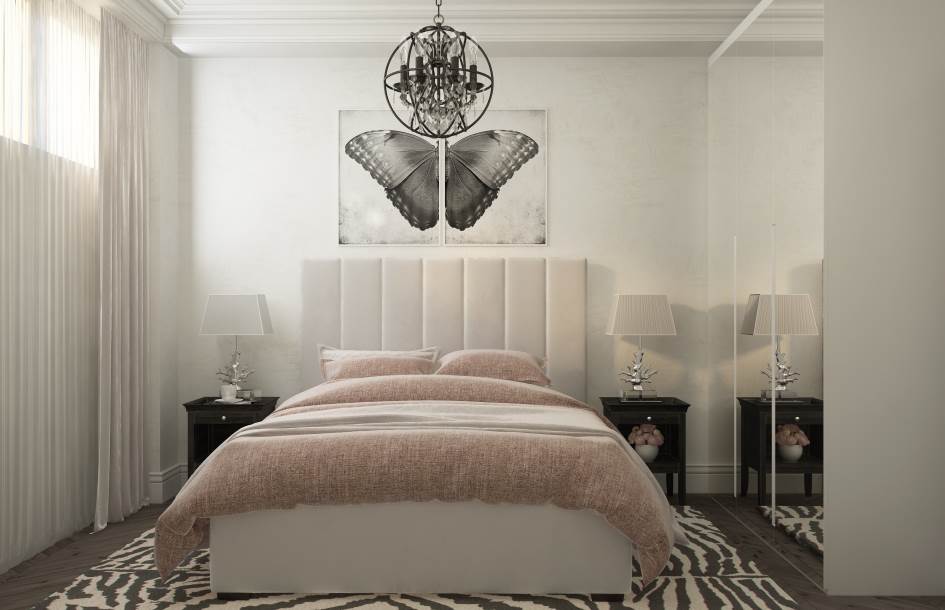
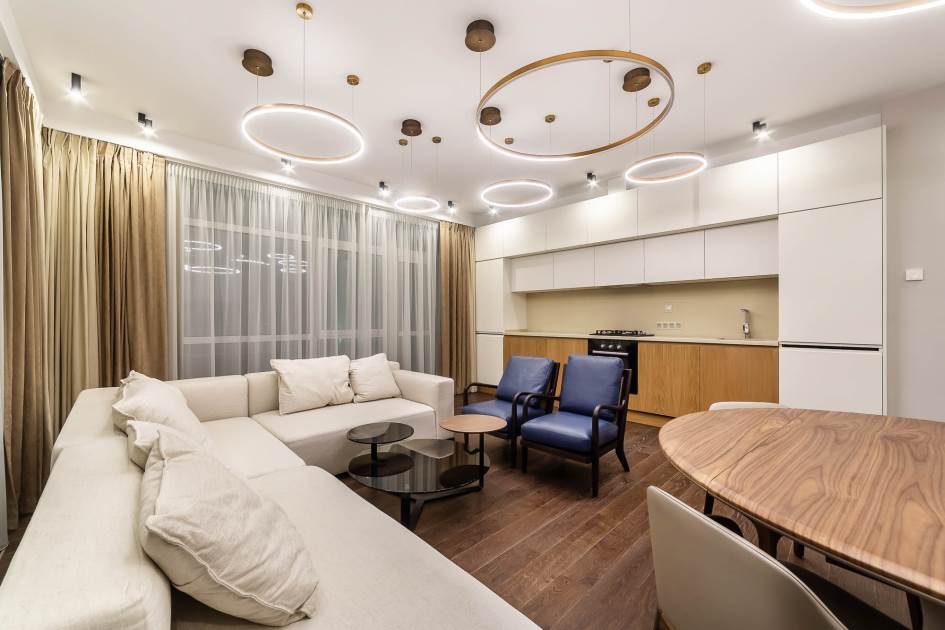
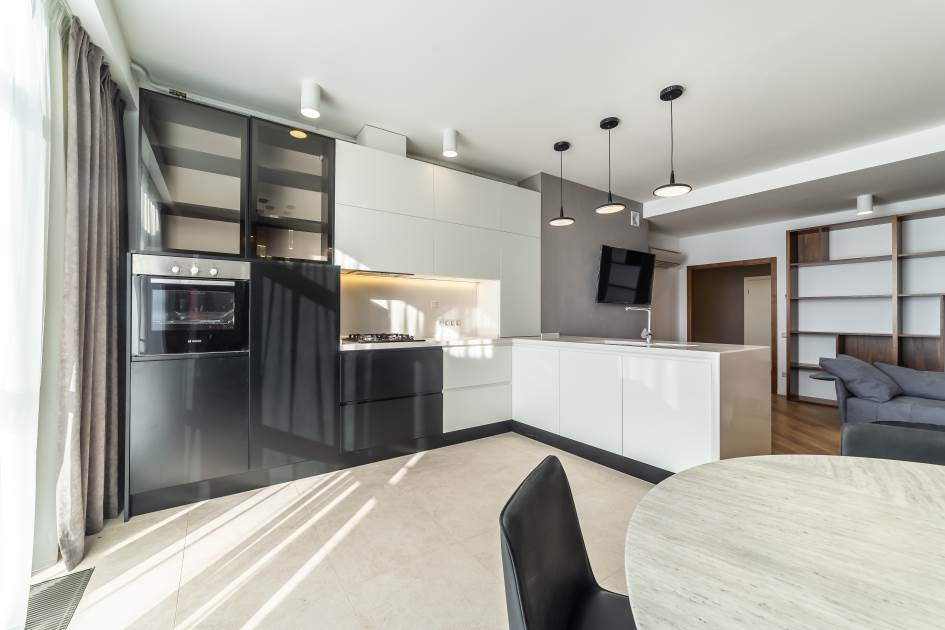
Interior design in different rooms of the house
The features of interior finishing and decoration are directly influenced by the purpose of the premises. Here are some features that are worth considering when decorating the interior of each room.
Living room interior
Since the living room is considered the heart of the house, as a rule, the most spacious room is allocated for it. It’s great if the living room windows face south or east. In this case, the interior will be well illuminated by sunlight, and in the evening less artificial light will be required. The ideal solution for the living room interior would be panoramic windows facing the courtyard or terrace.

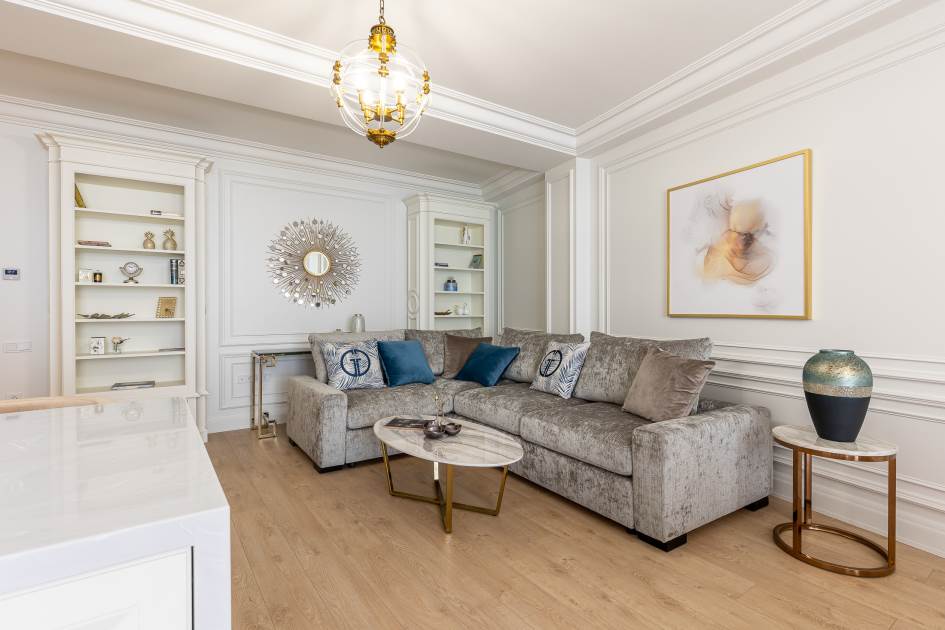
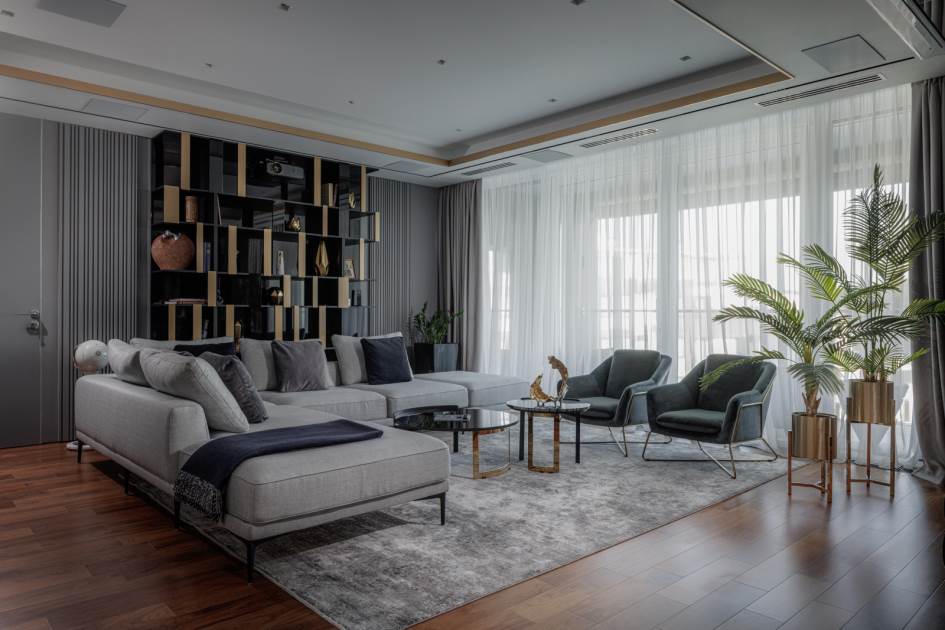
The interior style of the living room is selected taking into account the wishes of all family members. If opinions differ, you can come to a compromise by choosing, for example, a modern style. Among the main features of this style of interior, the following points can be highlighted:
- Laconism and simplicity of decor.
- Uniformity in the finishing of the ceiling and walls, giving integrity to the interior.
- Textiles in neutral colors with discreet prints.
- Functionality of furniture that is involved in interior design.
- Large amount of free space.
- Clean, straight lines. This applies to furniture, wall decoration, and other interior details.
The modern style in the interior is successfully emphasized by elements with a metallic sheen, as well as a harmonious combination of artificial and natural light. Books placed on open shelves, engravings, sculptures of streamlined shapes, compositions of dried flowers are suitable as decor for such an interior.
Kitchen interior
The interior of the kitchen is mainly designed taking into account the wishes of the hostess. So, kitchen tables and cabinets are selected in accordance with her height. There are other requirements for the design of the kitchen interior: a comfortable work surface (at least 80 cm), the presence of a deep sink with an additional drain, no paper wallpaper - it is preferable to use plaster or practical tiles for finishing. The lighting in the kitchen interior should be bright, and additional sources of electricity would not hurt.
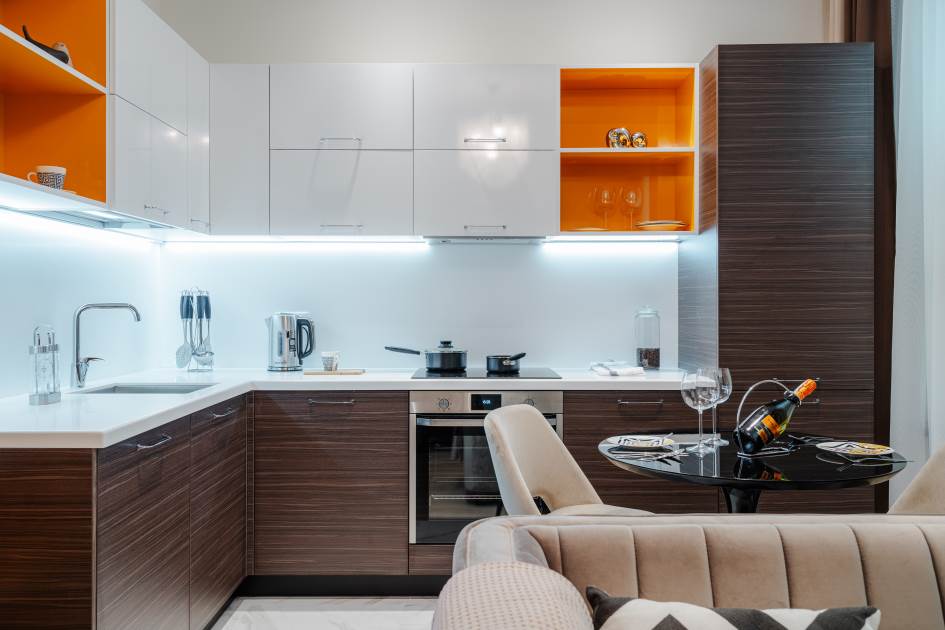
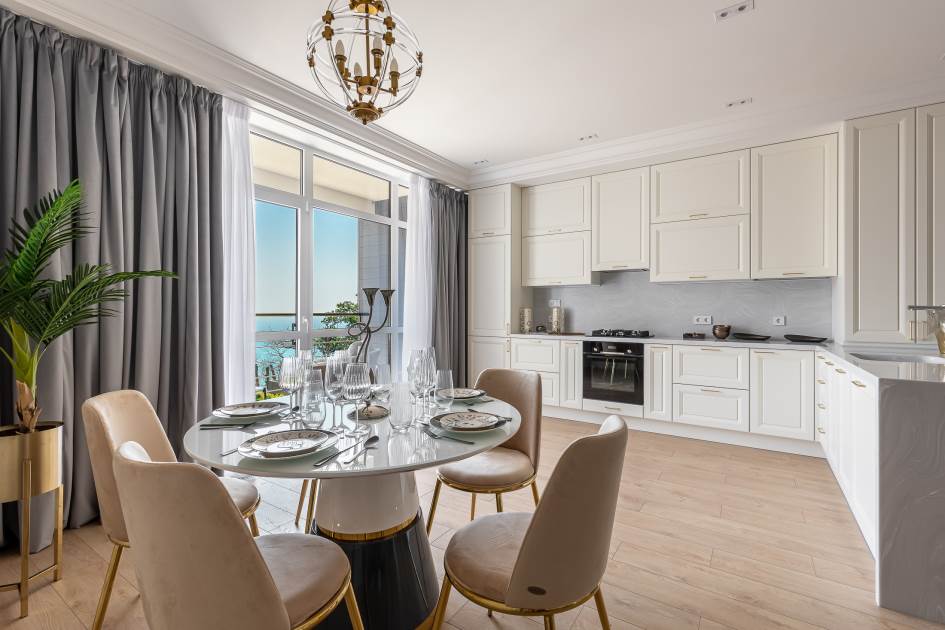
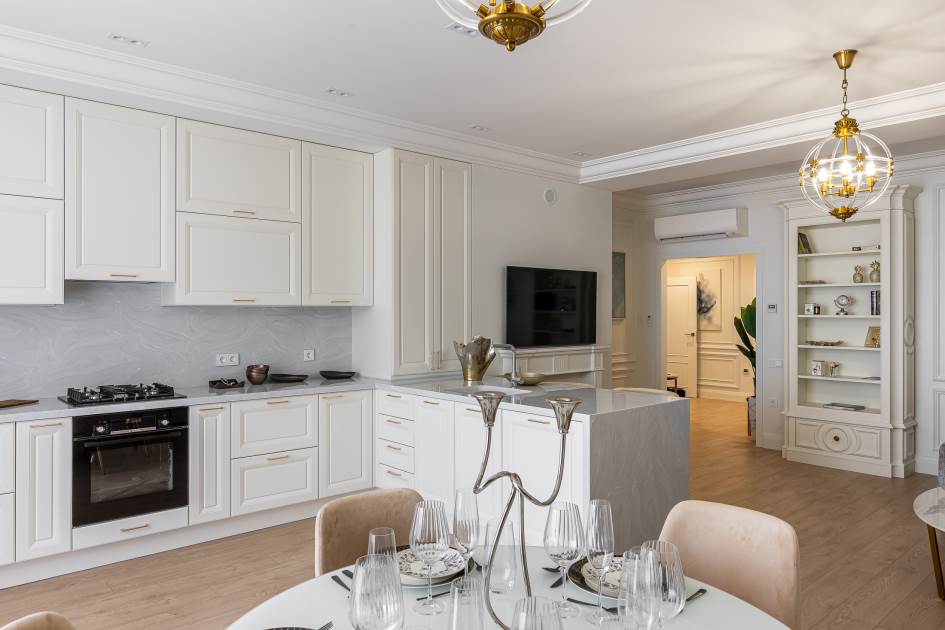
Bedroom interior
When organizing the interior of a bedroom, you need to take into account whether it will perform any other functions, for example, the function of a study. Taking these functions into account, furniture is arranged and lighting is equipped. Many people like to read before going to bed - in this case, electrical outlets should be provided near the sleeping places.
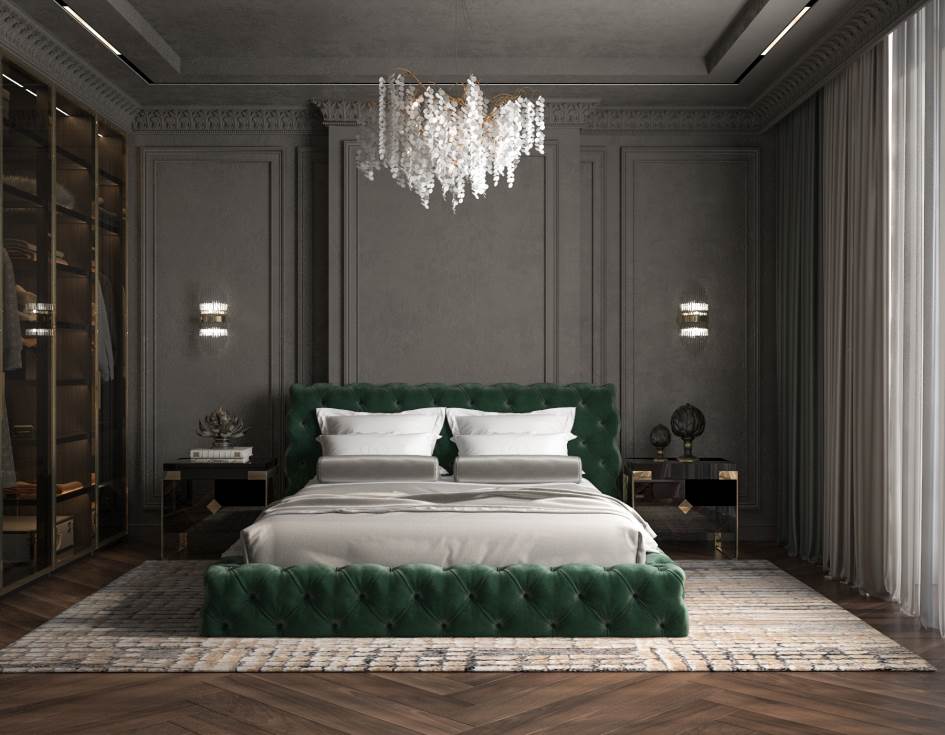
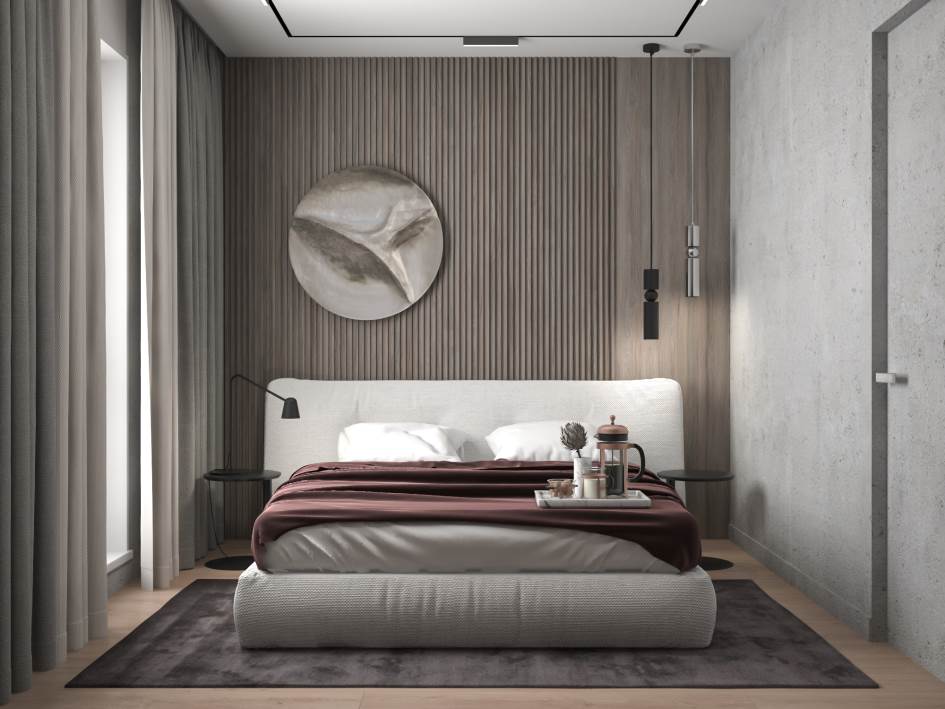
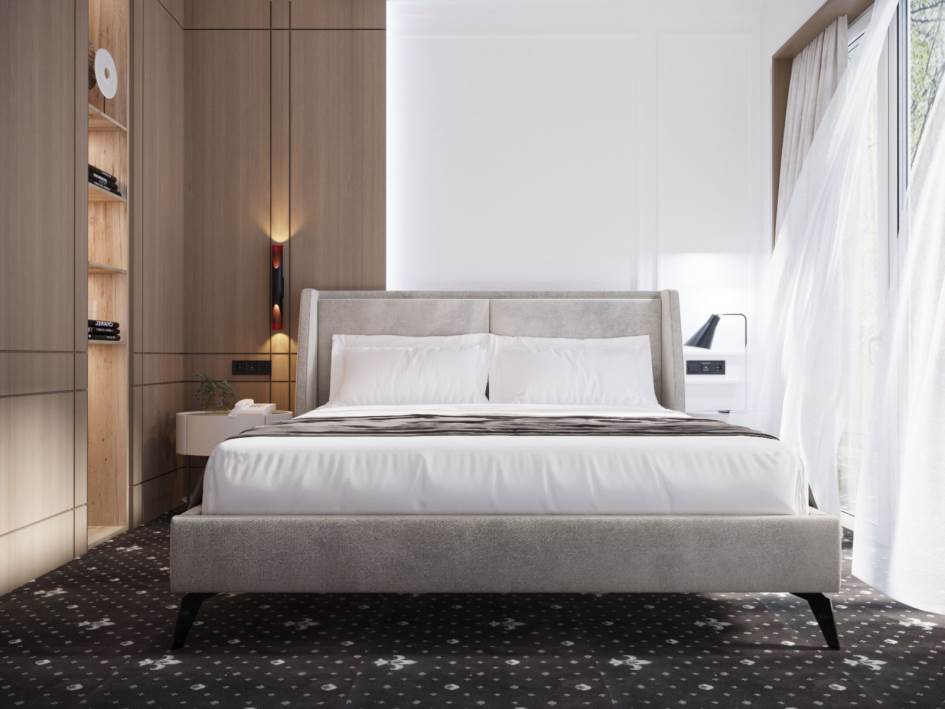
Children's interior
Since the children's room simultaneously serves as a bedroom, a place to study and a playground, the interior must be divided into several sectors. Wardrobes and a bed can be placed in a part of the room away from the window opening, a play corner can be set up in the center, and the child can do his homework near the window. In the process of artistic filling of the interior, the age of the child must be taken into account. The older it is, the more expressive prints and bright colors can be used in the decor.
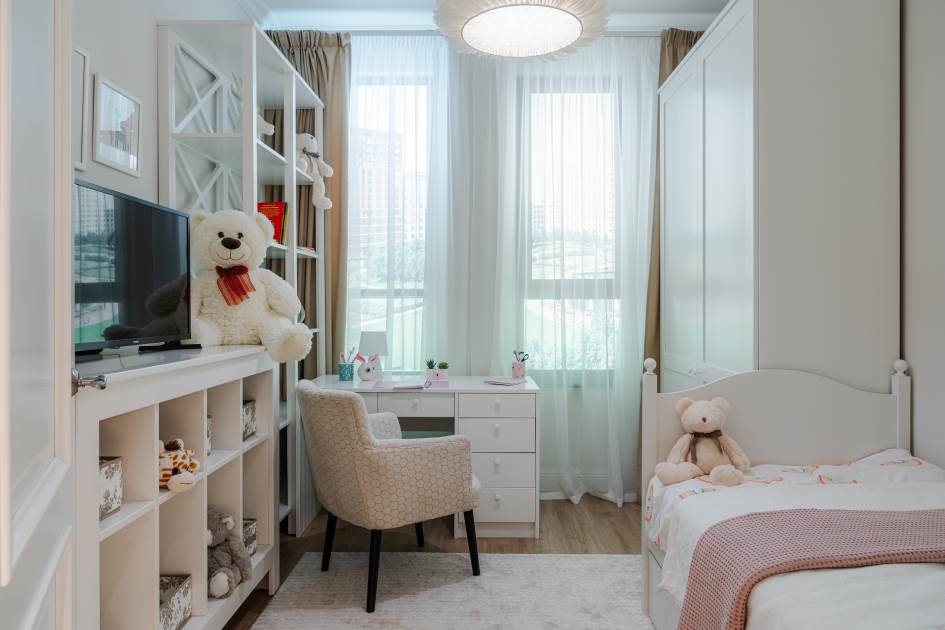
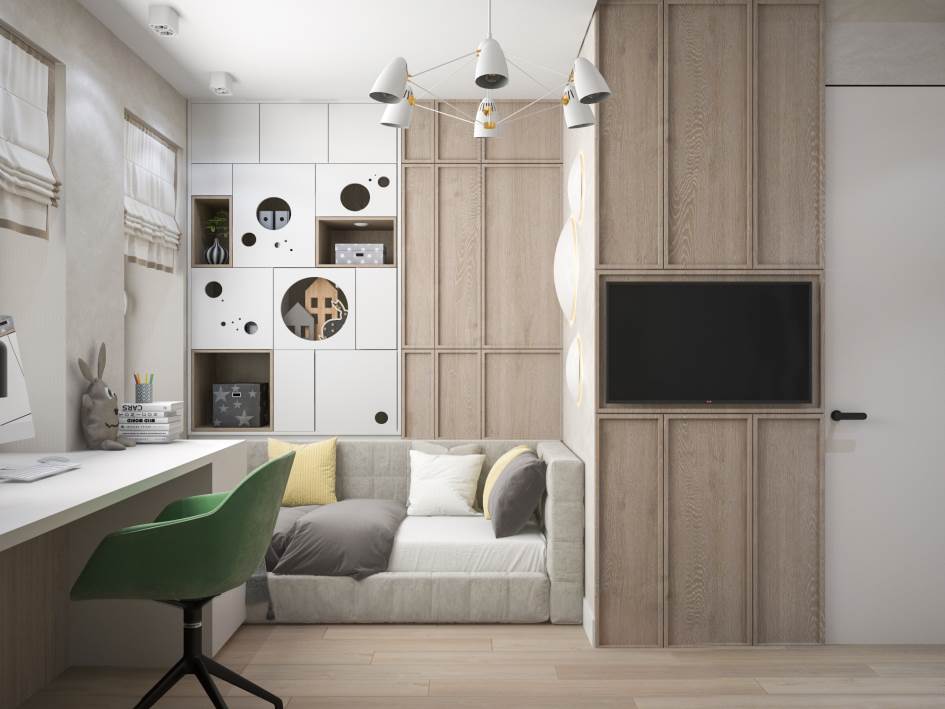
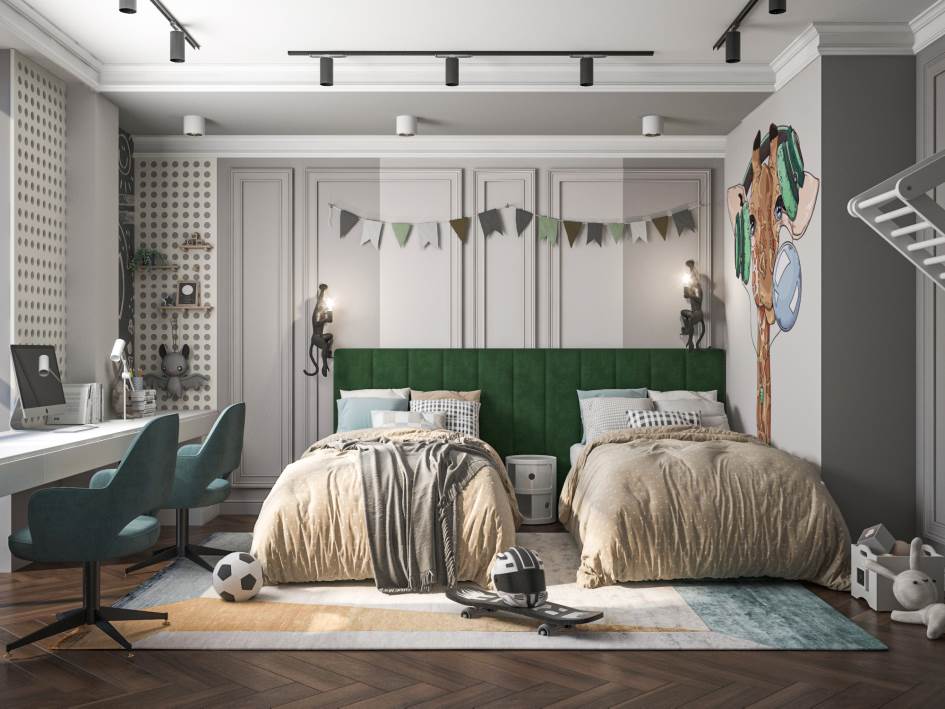
Dining room interior
When arranging the interior of a dining room, it is extremely important to think about the color palette. Some shades can improve appetite, while others suppress it. To design the most “appetizing” interior, designers advise using brown and red.
If the family adheres to the principles of a healthy diet, the interior can be designed in light colors, but it is recommended to add shades of fresh greenery and bright citrus tones. For the interiors of large dining rooms, a glossy black background with the addition of light green, yellow and orange splashes is suitable. But blue, gray and purple do not cause a strong appetite.
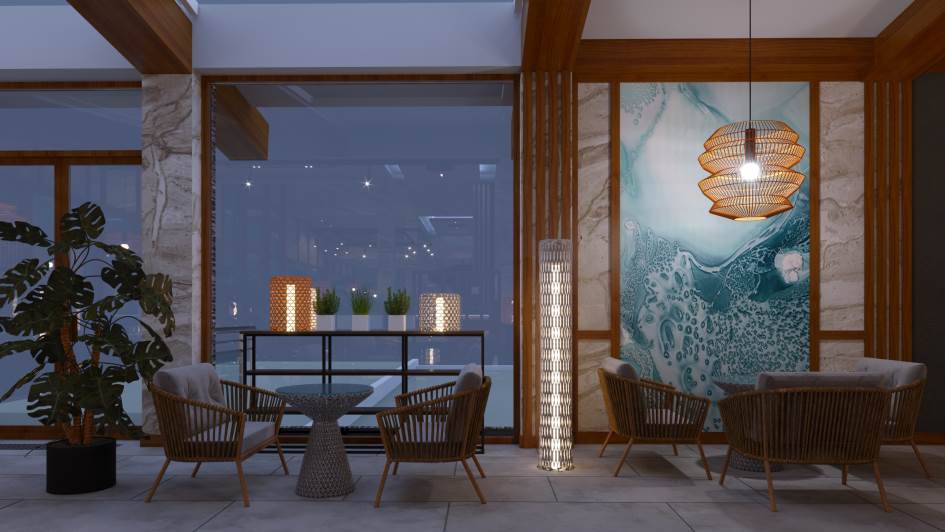
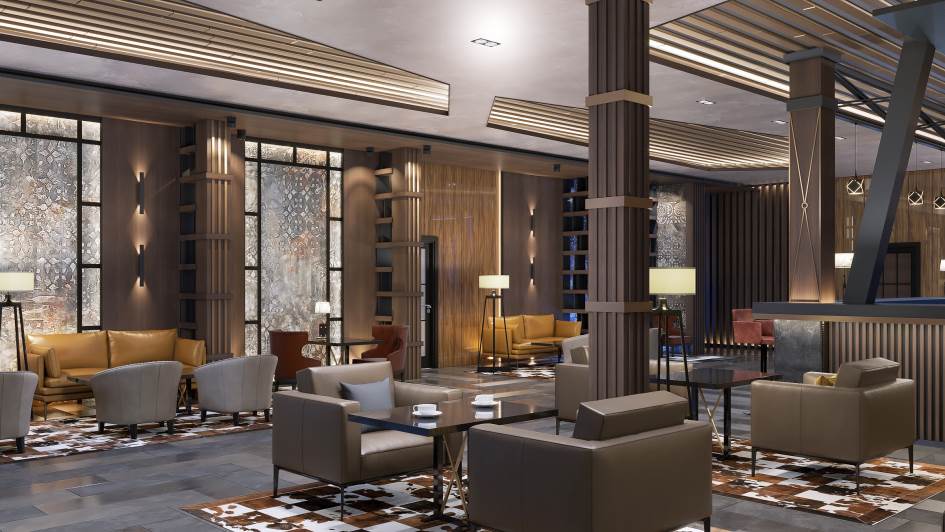
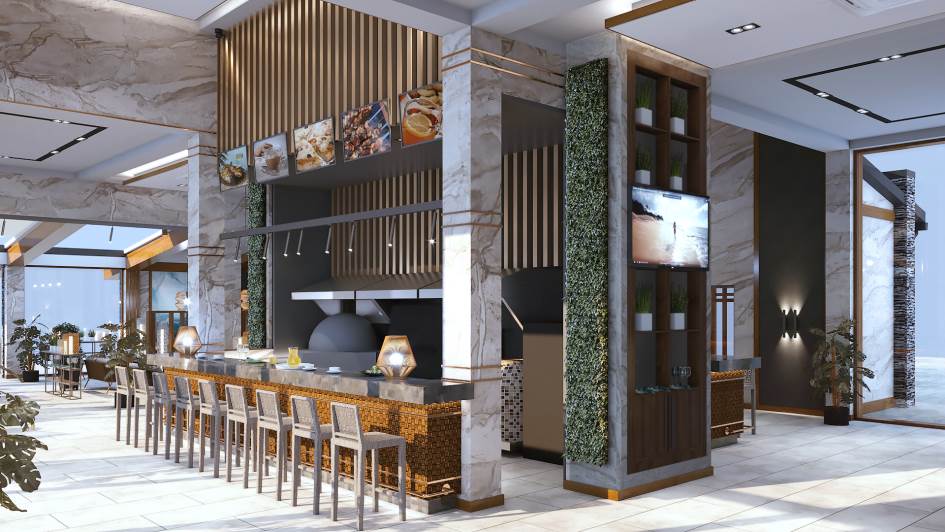
Bathroom interior
The interior of the bathroom, of course, should be conducive to relaxation. The most suitable interior color scheme for complete relaxation is wood shades. Lately, bright color solutions have also been welcomed. To prevent bright active colors from taking up part of the space, it is worth placing a large mirror in the bathroom.
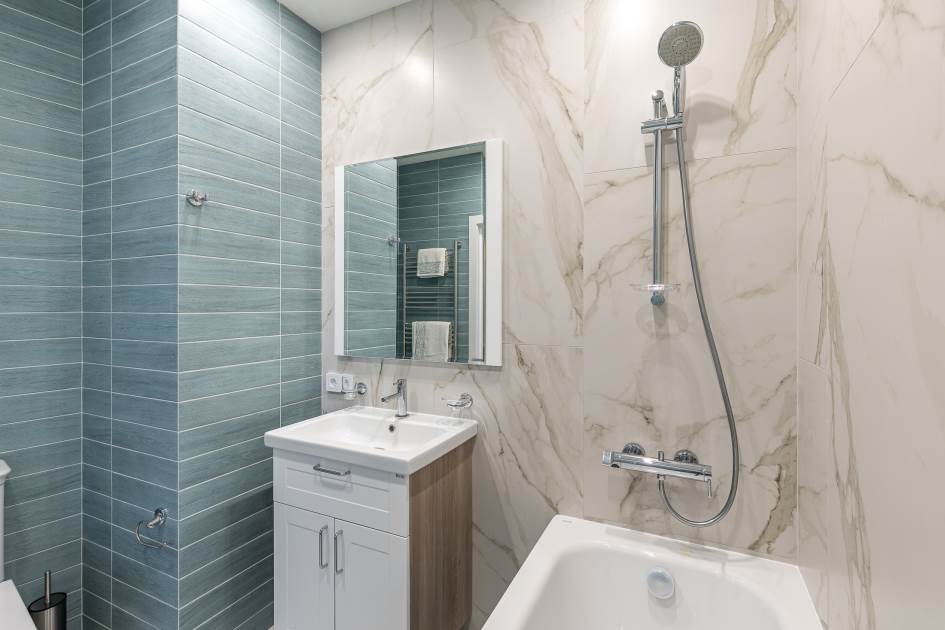
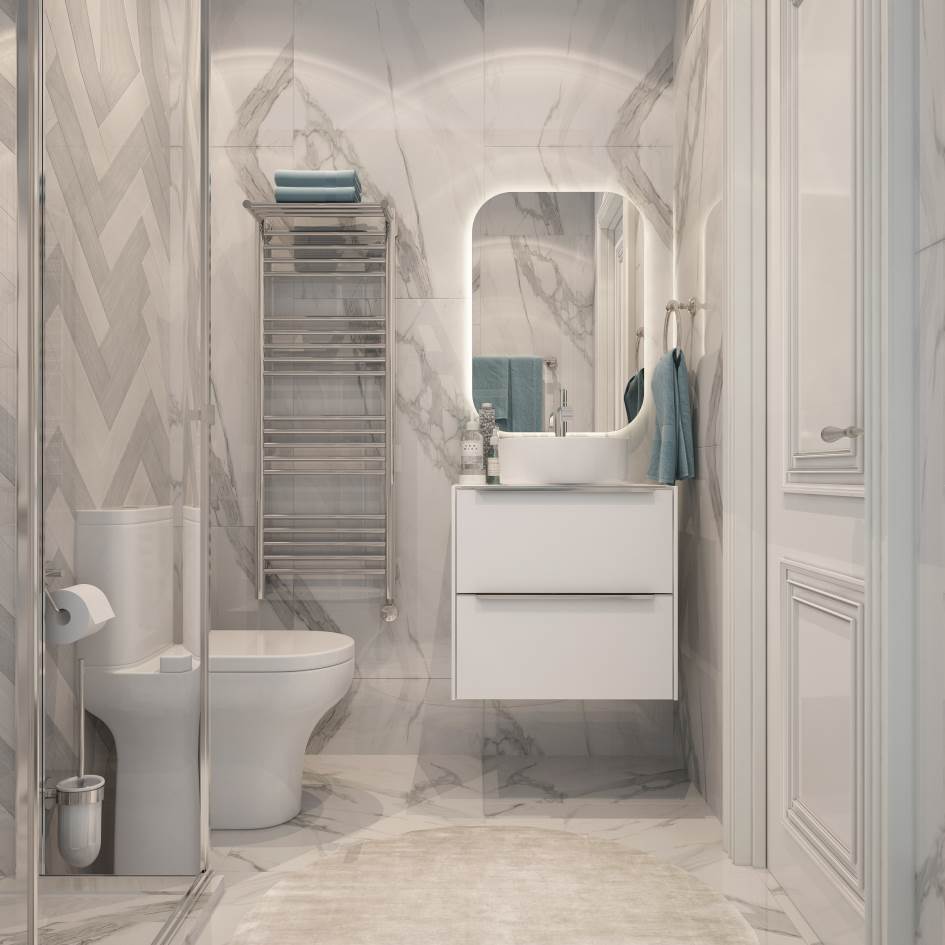
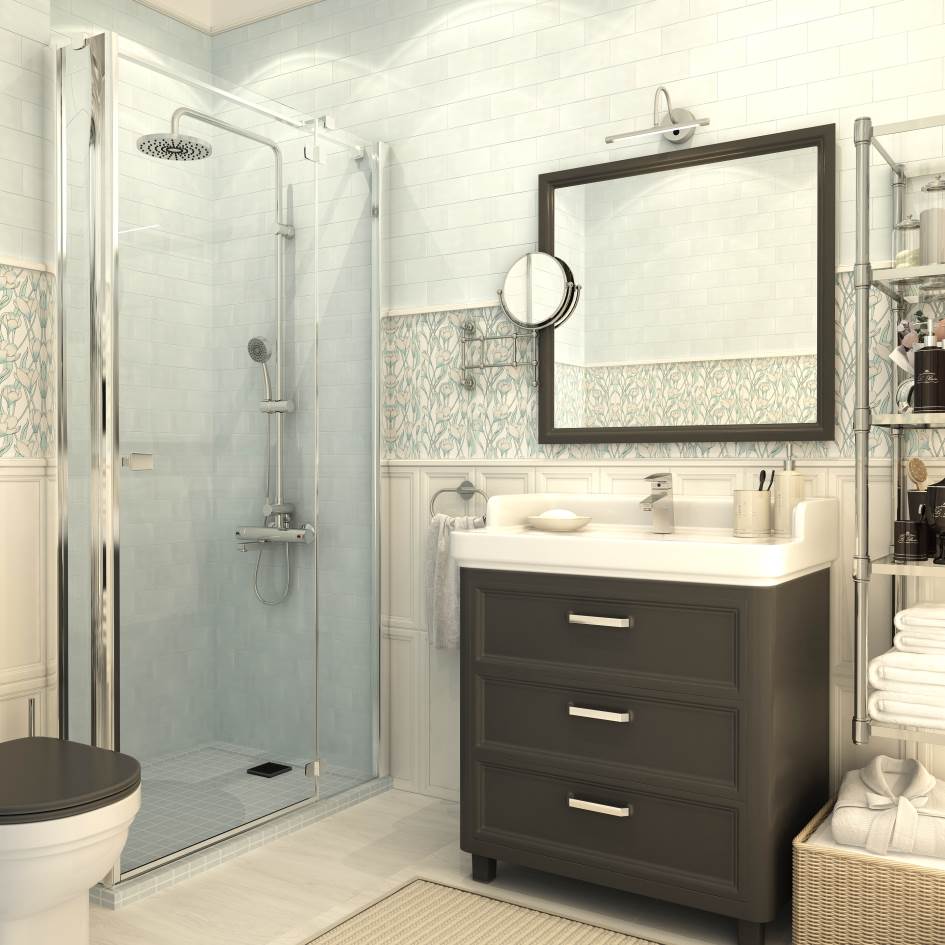
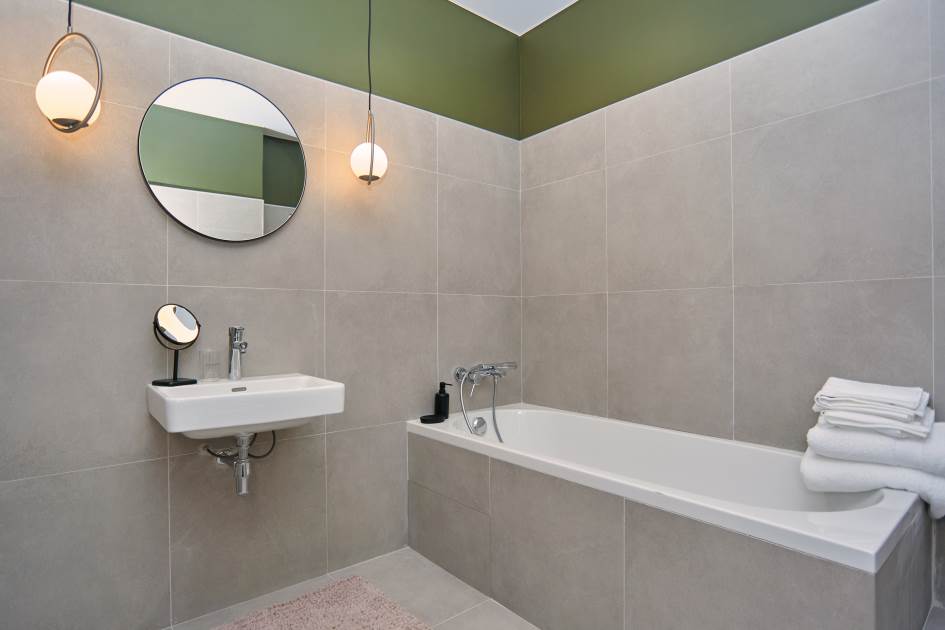
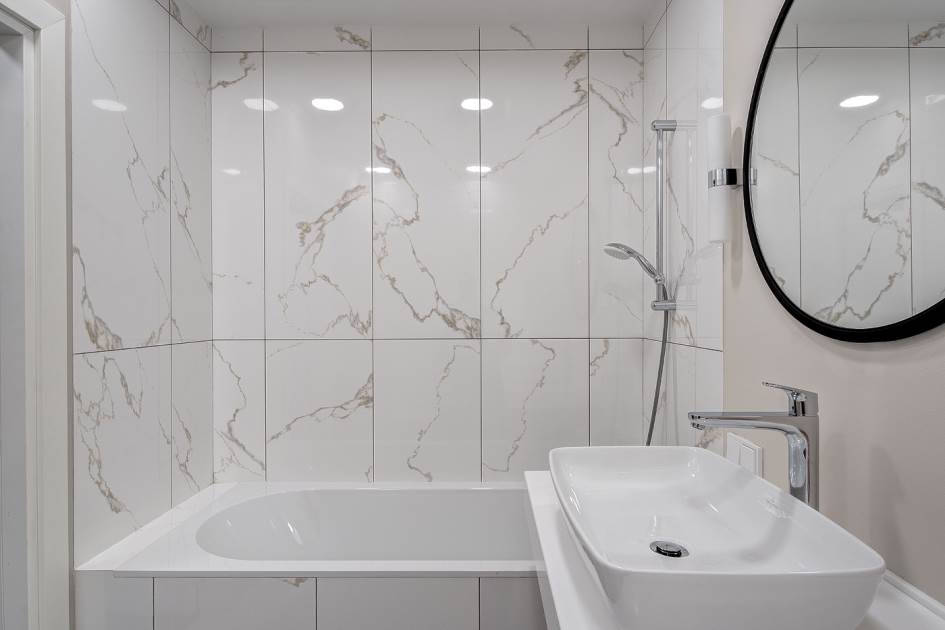
Use of furniture in the interior of the house
Particular attention should be paid to the selection of beautiful and comfortable furniture for the interior of the house. In 2023, the concept of simplicity and understated elegance is relevant. You should not overload the interior with unnecessary things - a minimum of interior items can provide the space and feeling of freedom that is so important for comfort.
When choosing furniture that will visually decorate the interior of your home, it is advisable to listen to the following recommendations:
- Art and antiques continue to be fashionable in the new season. For example, a vintage chest of drawers of compact size will add zest to the interior of your home and make it unique. And don’t forget about the original interior decor: antique books and paintings, porcelain figurines inherited from your grandmother, and other things with history.
- An important point is the quality of home furniture and the material from which it is made. The interior can use furniture made of natural wood, stone, glass and modern innovative materials, for example, MDF and eco-leather. Furniture with metal elements looks practical and stylish. Interior items with mirror surfaces are trendy because, due to their reflective properties, they add more light to the space.
- Round furniture looks appropriate in interiors. The choice of such interior items is now great: these include oval-shaped consoles, bean bags, and cozy bay window sofas.
- Preference should be given to pieces of home furniture that save space and minimize the number of things on public display. A wardrobe, sofa bed or spacious chest of drawers will fit perfectly into the interior of a modern room.
- In the interior of country houses, the most appropriate colors are classic: beige, gray, brown, sand. You can create accents using bright natural tones: sunny yellow, mint, lilac.
The finishing touch to the interior of the house will be a fireplace, which will create an indescribable feeling of comfort, harmony and tranquility. To do this, it is not necessary to install a fireplace and lay a chimney - you can install an electric or gas analogue.
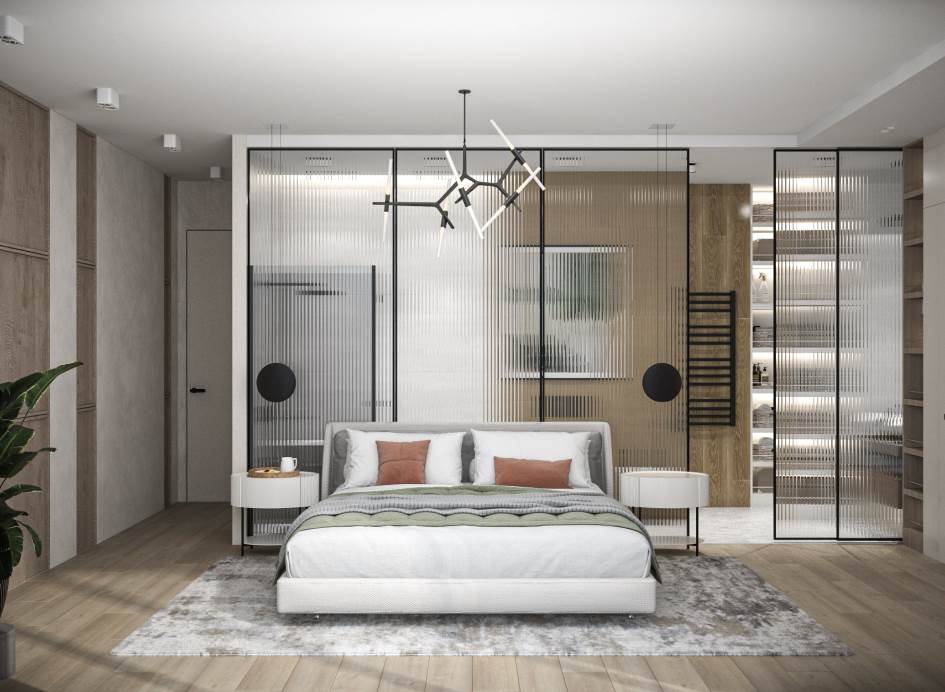
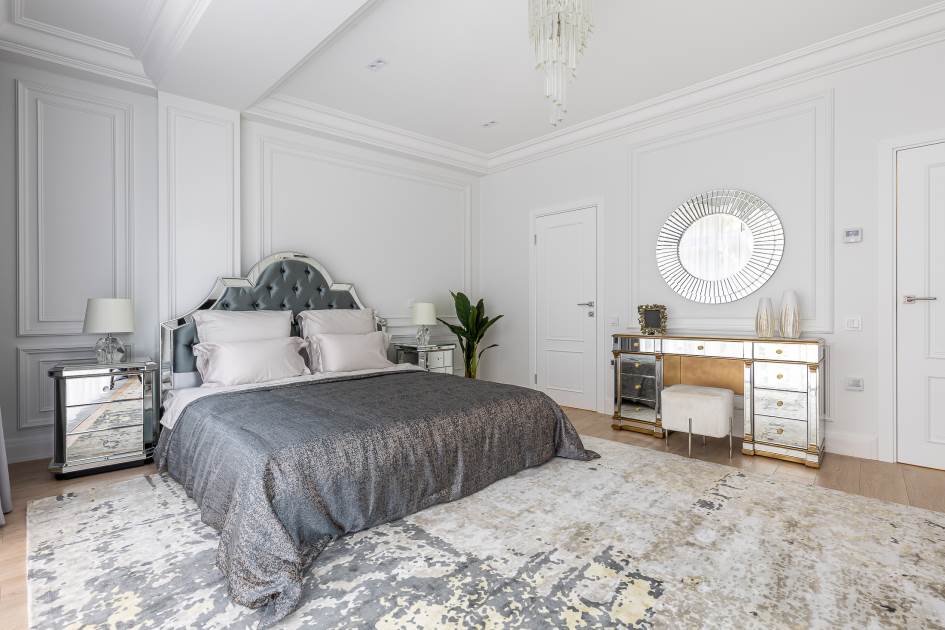
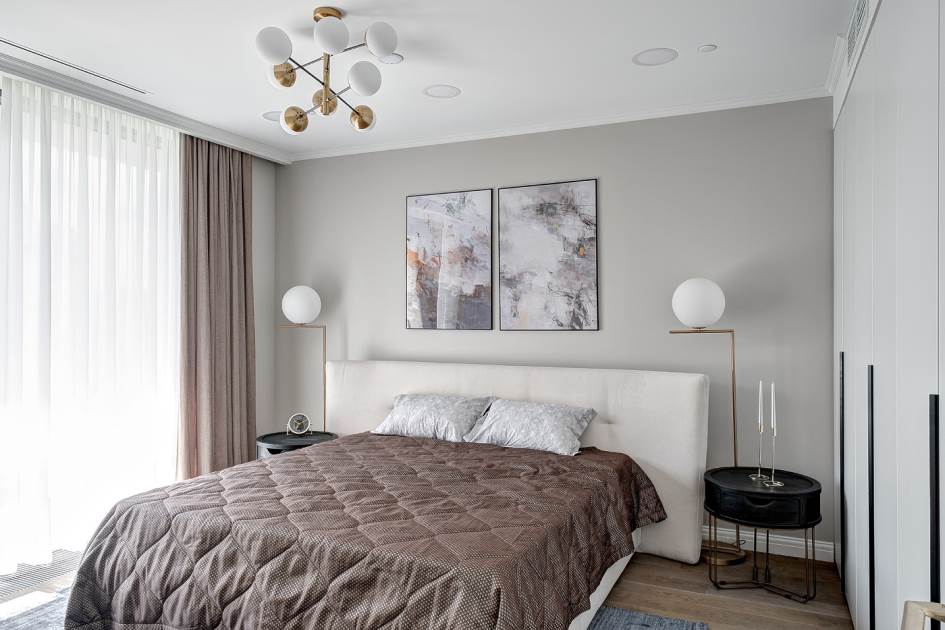
What other rules for creating an interior need to be followed
When arranging the interior of a house or cottage, it would not be superfluous to take into account a few more simple rules:
- If the house has two or more floors, it is better to allocate the first floor for the kitchen, living room and dining room. On the upper floors of the house there are usually rooms for private relaxation: bedrooms, children's rooms.
- If the house is spacious enough, a bathroom should be equipped on each floor.
- It is worth determining in advance where to accommodate guests. If the house is small, you can install a folding sofa in the living room. In this case, the transformation mechanism will be important - it must be reliable and easy to use. When arranging a separate guest bedroom, you need to take care to create a cozy atmosphere. Decorative pillows, high-quality bedding, a well-thought-out additional lighting system and other details will help create an interior in which guests can relax comfortably.
- The hallways in both apartments and houses are usually small, so a large amount of furniture will be superfluous. To make the interior look harmonious and neat, it is enough to purchase a small wardrobe with a mirror for outerwear, a couple of hangers and shelves for shoes.
- It is impossible to imagine the interior of a private house without flowers. These do not have to be fresh flowers: there are beautiful artificial compositions on sale that are pleasing to the eye and add completeness to the interior.
- Multi-level ceilings, which until recently were considered an interior decoration, are gradually becoming a thing of the past. This especially applies to the bedroom: it is believed that such a design puts pressure and does not allow a person to fully relax. Therefore, it is better to paint the ceiling and install a chandelier with soft light in the center, matching the overall style of the interior.
- The interior of spacious houses and cottages should not be cold. Huge rooms, the interior of which is made in similar shades, look extremely uncomfortable. But for a small house with windows facing the sunny side, cold tones are quite acceptable.
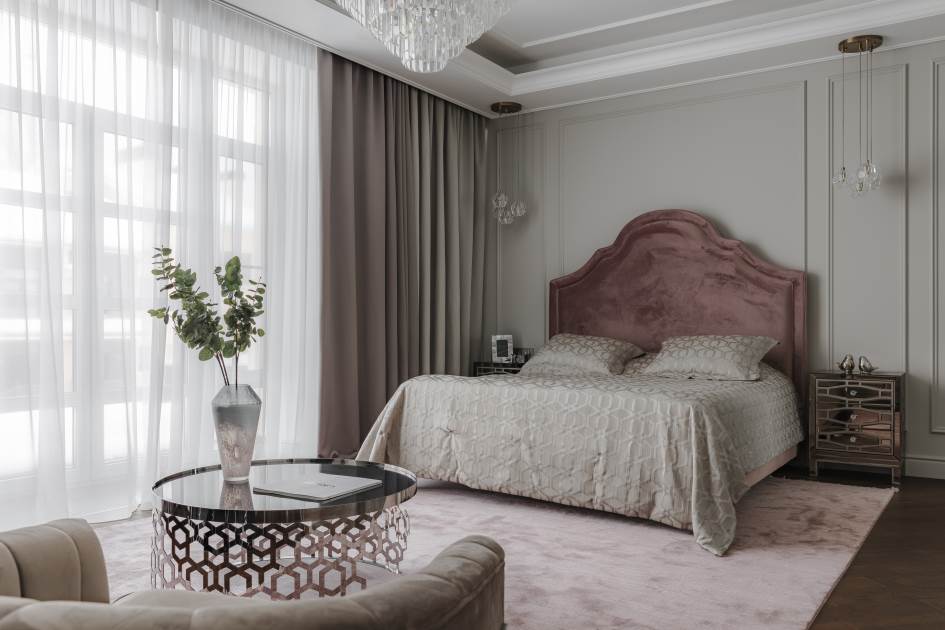
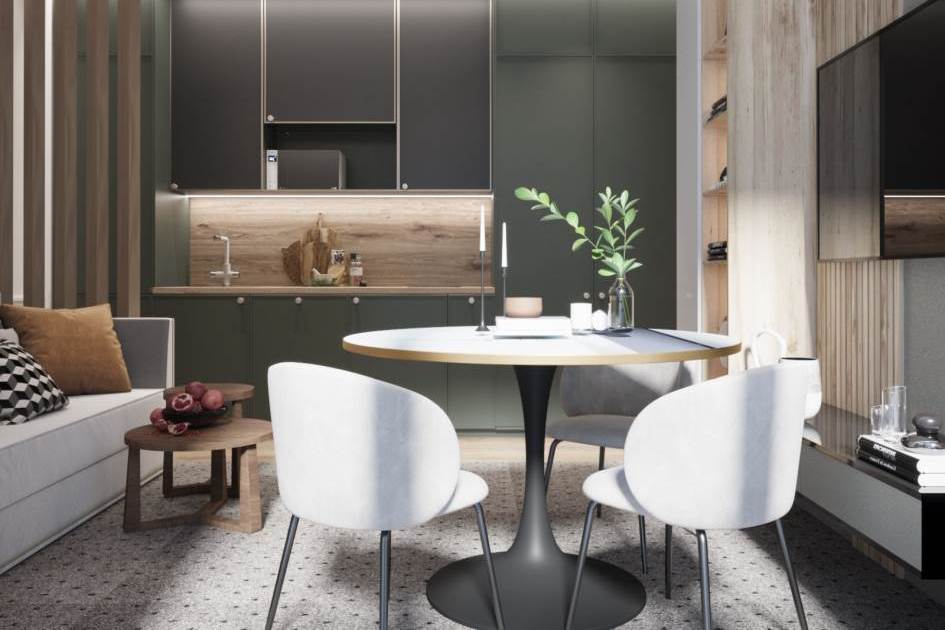
The Garda Decor company employs professional interior designers who will help you design a stylish, cozy and ergonomic home interior. After jointly choosing a concept in the Garda Decor store, you can immediately select furniture, accessories, and flower arrangements. The result will be a space in which all family members will feel comfortable.
- Living room design - features of choosing furniture, fashion trends and ideas from design specialists
- Apartment lighting design: lighting design trends and expert advice
- How to make a visually expensive apartment interior at minimal cost
- How to decide to update your interior
- How to visually enlarge a room: ideas and methods, advice from professional designers
- How to decorate a room correctly and beautifully
- What is hidden behind the beautiful picture of the interior?
- Decorative items: create your own interior!
- Design of a studio apartment: tips for proper interior design and space planning