
A new format of entrance groups: how to create an impeccable design of the lobby of a residential complex
Content:
Halls and entrances in apartment buildings are a public space that has not previously received due attention. Now the situation has changed dramatically - in modern residential complexes they are turning into functional and stylish lobbies that form the internal image of the project and attract potential residents. In this article we will talk about the basic principles of the planning and design of these zones.
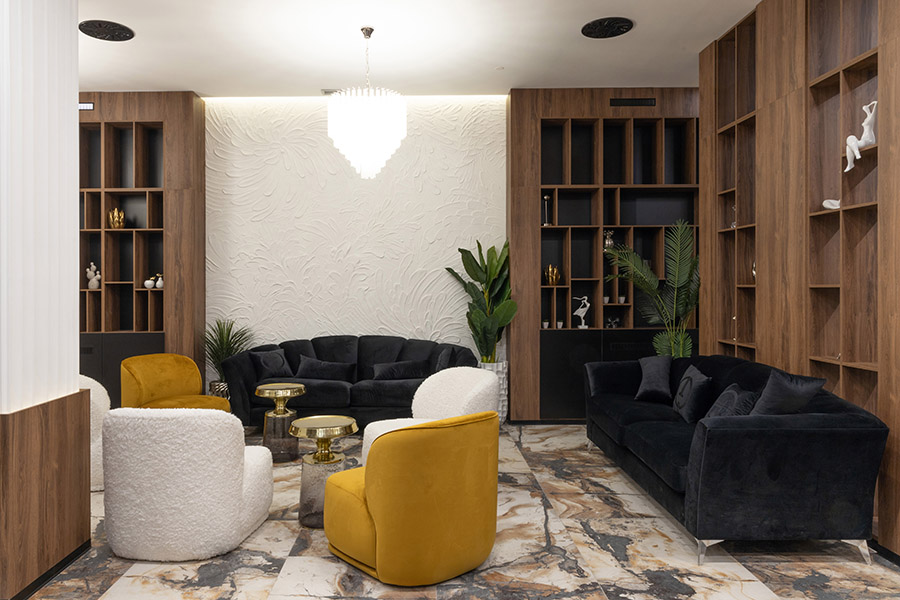
Functionality
A modern lobby is not only an entrance area with a reception desk. The functional load of this space has expanded significantly - there are rooms for storing strollers and sports equipment, mail rooms, places where you can wash dogs’ paws after a walk, etc.
In addition, the lobby can become a convenient area for communication, work, and meetings. For this purpose, lounge areas, co-working spaces, and comfortable places for negotiations are organized. This concept allows you to consider the lobby as an additional living room, which fully fits into the life scenario of modern metropolitan residents.
Proper zoning
The issue of lobby layout is one of the first places. Often, public interiors are large, open and flexible spaces that require division into more intimate components, so it is necessary to carefully consider the location of functional areas, zoning methods and ergonomics.
The lobby layout should be intuitive, so that not only residents, but also their guests can quickly find their way inside the residential complex, without wasting time searching on their own.
When designing a lobby, it is necessary to take into account everyday scenarios, the routes of movement of residents and their interactions with staff. Free access to the reception desk, wheelchairs and elevators should be provided for quick access to the living area.
The functional areas of the public space of the lobby should be located at a comfortable distance so that they do not overlap with each other. You need to carefully consider the size of the seats, the dimensions and arrangement of the furniture, the width of the aisles and other details on which the comfort of staying in the lobby largely depends.
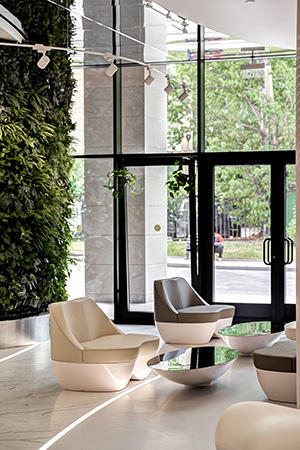
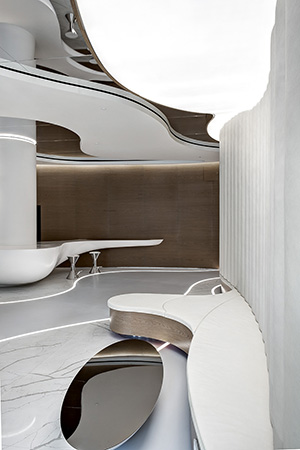
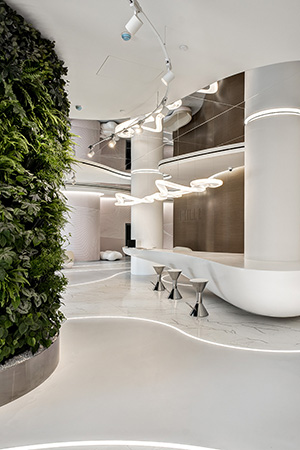
Individuality
The lobby design must correspond to the general idea of the project. If the style of the entrance group echoes the appearance of the building, a harmonious transition from the exterior to the interior is formed. In addition, the design, emphasizing the declared class of the property, already at the entrance forms the desired impression among residents and guests of the residential complex.
Atmospheric, original, memorable lobby design creates an individual image and gives a feeling of comfort, since all solutions are not only beautiful and effective, but also thought out to the smallest detail. To design such an interior, designers analyze the target audience of the future space, study its needs and expectations.
The interior of the lobby welcomes elegant restraint, which is achieved through the right combination of noble materials, careful selection of colors, play of textures, thoughtful lighting, and the use of premium furniture. Art objects that set the tone for the overall atmosphere and encourage communication can become accent details of the interior and points of social attraction.
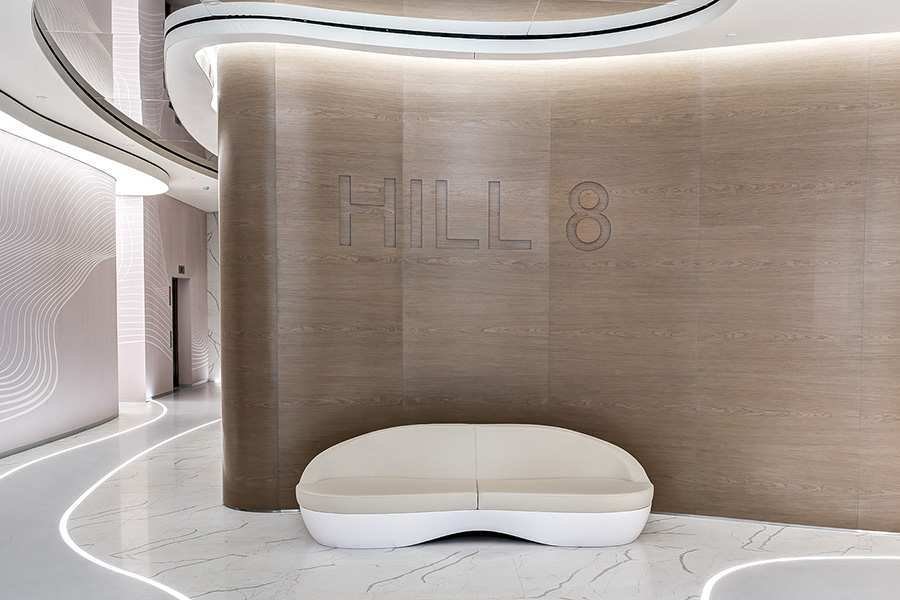
Comfort and coziness
Furniture is one of the important components of the lobby interior. Public space should be designed, among other things, for a long stay of visitors, so the interior should include soft areas with ergonomic chairs, comfortable sofas and tables.
Properly selected furniture will turn the lobby into a center for communication between residents of the house, work and relaxation, and will also create the necessary comfort and feeling of coziness. Projects typically use premium designer models that meet high quality and aesthetic requirements.
When equipping a lobby, furniture can be made to order, which allows it to fit into the interior as organically as possible and ensure ease of use.
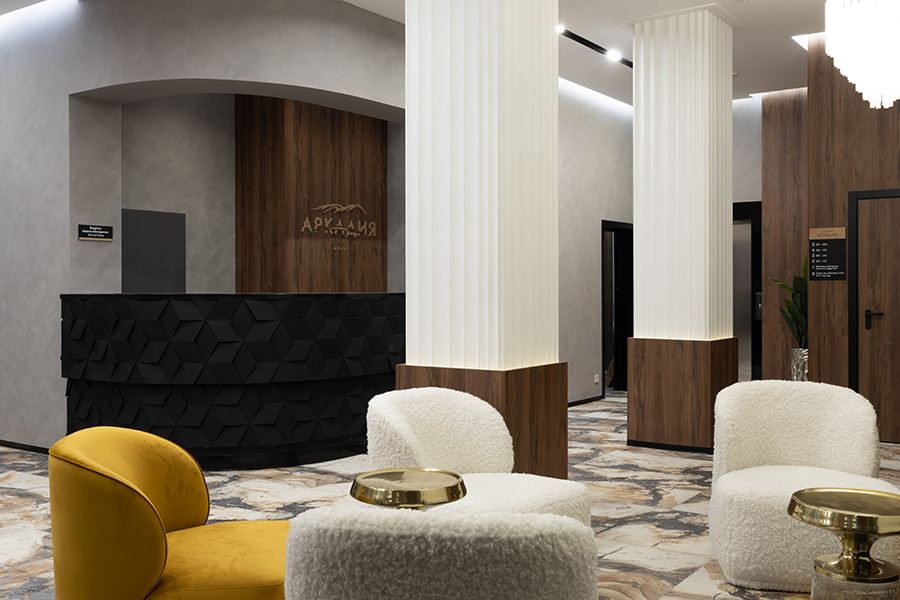
Materials
Materials are a powerful tool in lobby design that can help create an interesting and inviting interior with character. Natural wood veneer panels, stone and glass look impressive in the decoration and design of the lobby. Copper and brass add noble respectability to the design. To emphasize the volume of space, surfaces with different textures are used in the interior.
In addition to appearance, materials used in public interiors are subject to certain operational requirements. They must be durable, resistant to abrasion, easy to maintain, and easy to clean from dirt. This applies to finishing materials and upholstery of upholstered furniture.
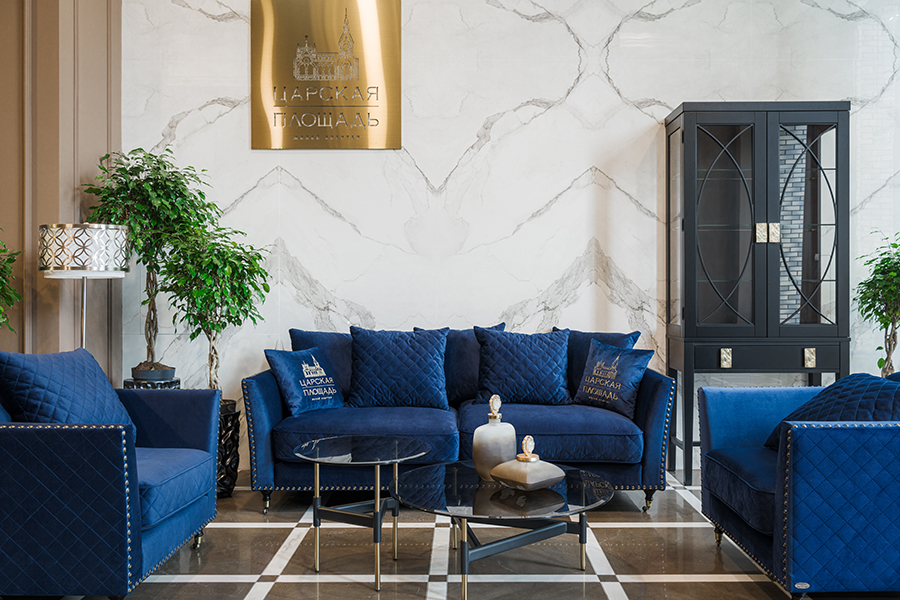
Lighting
Special attention should be paid to lobby lighting, which should take into account the initial parameters of the space, functional areas and the nature of natural light. Several scenarios should be provided so that you can create a cozy, relaxing atmosphere in the evening, and a cheerful, working mood in the morning.
In public lobby interiors, decorative lighting is relevant, in which lamps are used in the interior, designed primarily to decorate the space and serve as art objects.
Color scheme
In the lobby interior, the ideal option would be calm, natural shades that allow you to create a friendly, cozy and peaceful atmosphere. Brighter colors can play an accentuating role and be used in doses. With their help, you can emphasize certain areas of the interior or set the direction of movement in space.
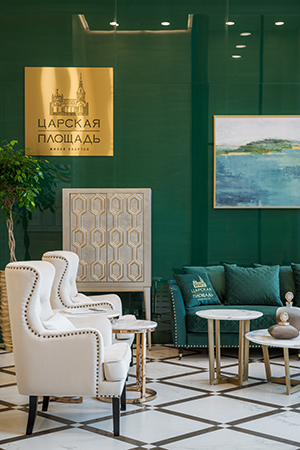
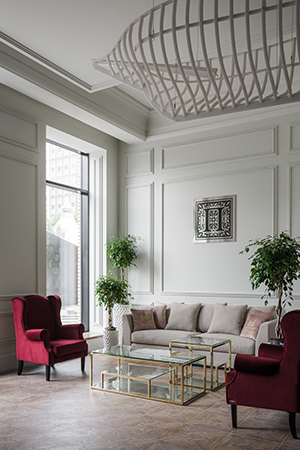
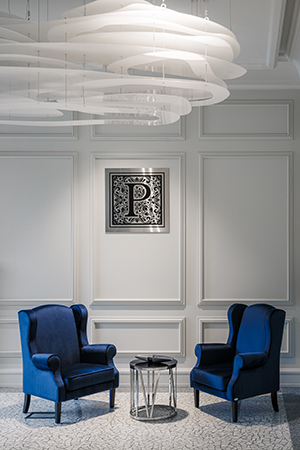
Garda Decor specialists are engaged in the development and completion of lobby interiors for residential complexes. We will select suitable furniture, decorative items, textiles, lighting for your facility and ensure their timely delivery. If necessary, we can make custom upholstered furniture of the desired size, color and texture.